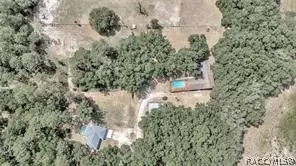Bought with Alexus Macblain • Keller Williams Cornerstone Realty
For more information regarding the value of a property, please contact us for a free consultation.
24314 SW Shorewood DR N Dunnellon, FL 34431
Want to know what your home might be worth? Contact us for a FREE valuation!

Our team is ready to help you sell your home for the highest possible price ASAP
Key Details
Sold Price $435,000
Property Type Single Family Home
Sub Type Single Family Residence
Listing Status Sold
Purchase Type For Sale
Square Footage 1,226 sqft
Price per Sqft $354
Subdivision Rainbow Lakes Estates
MLS Listing ID 835182
Sold Date 11/15/24
Style One Story
Bedrooms 3
Full Baths 2
HOA Y/N No
Year Built 2021
Annual Tax Amount $3,856
Tax Year 2023
Lot Size 5.250 Acres
Acres 5.25
Property Description
Pool Home Sitting on 5.25 Acres Is A Peaceful Setting That Allows For Horses & Other Farm Animals. The 3/2 Home Was Built in 2021 By Community Builders. Open Concept W/High Ceilings Welcome You, The Sliding Glass Door Invites You To Come Sit Out On The Covered Patio Attached To The Screen Enclosed Pool W/Water Fall Feature, There Is A Water Ledge For Sitting & Chilin. The Primary Bedroom Has Sliding Glass Doors That Also Accesses The Enclosed Pool Area, The Primary Bedroom Has A 3 Piece En Suite Plus A Walk In Closet. Across The House Are The 2 Bedrooms Nicely Sized & A Guest 3 Piece Bathroom. The 2 Car Garage Allows Access Into The Living Area of The Home. The Home Sits On 5.25 Wooded Acres Mostly Fenced. Little Lake Bonable Is a Minutes' Drive From The House, Rainbow Lakes Estates Recreation Park Is A Few Blocks Away. This Home Is Accessible From The Back Of RLE off Hwy 337 Or From The Front of RLE Off Hwy 41 Both Allow Easy Access To Dunnellon Shopping, Downtown Activities, Rainbow River & Withlacoochee River. There Are Schools, Doctors, Restaurants, Convenient Stores W/In Minutes. The World Equestrians Center/Ocala Is Within a 30 Minute Drive. The Homes Neighbors Will Be Turkeys, Deer & Comeby To See Whats Going On :)
Location
State FL
County Marion
Area 28
Zoning A1
Interior
Heating Central, Electric
Cooling Central Air
Flooring Carpet, Luxury Vinyl Plank
Fireplace No
Appliance Dryer, Dishwasher, Electric Oven, Electric Range, Microwave, Oven, Range, Refrigerator, Water Softener Owned, Water Heater, Washer
Exterior
Exterior Feature Concrete Driveway
Parking Features Attached, Concrete, Driveway, Garage
Garage Spaces 2.0
Garage Description 2.0
Pool In Ground, Pool
Waterfront Description Water Access
Water Access Desc Well
Roof Type Asphalt,Shingle
Total Parking Spaces 2
Building
Lot Description Acreage
Entry Level One
Foundation Block
Water Well
Architectural Style One Story
Level or Stories One
New Construction No
Others
Tax ID 17399-001-04
Security Features Smoke Detector(s)
Acceptable Financing Cash, Conventional, FHA, USDA Loan, VA Loan
Listing Terms Cash, Conventional, FHA, USDA Loan, VA Loan
Financing VA
Special Listing Condition Standard
Read Less



