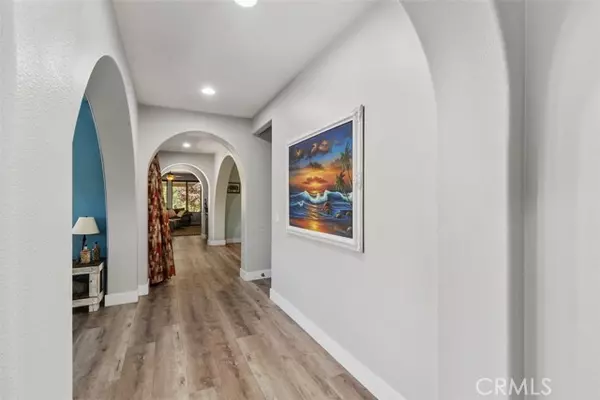For more information regarding the value of a property, please contact us for a free consultation.
28242 Lookout Point Lane Menifee, CA 92585
Want to know what your home might be worth? Contact us for a FREE valuation!

Our team is ready to help you sell your home for the highest possible price ASAP
Key Details
Sold Price $668,000
Property Type Single Family Home
Sub Type Detached
Listing Status Sold
Purchase Type For Sale
Square Footage 2,971 sqft
Price per Sqft $224
MLS Listing ID SW24210589
Sold Date 11/19/24
Style Detached
Bedrooms 4
Full Baths 3
Half Baths 1
Construction Status Updated/Remodeled
HOA Fees $76/mo
HOA Y/N Yes
Year Built 2007
Lot Size 7,405 Sqft
Acres 0.17
Property Description
This charming single-story home is nestled in the popular Heritage Lakes community, positioned on a cul-de-sac with no rear neighbors and direct access to a peaceful, tree-lined walking path. Its just a short walk from the scenic lake. The home has been updated throughout with fresh paint and new flooring. The master bathroom has been beautifully renovated, and the home offers two primary suites, each with an attached full bathroom. The front suite is tucked away for added privacy, making it perfect as an in-law suite or guest room. The open-concept family room features a cozy fireplace and leads into a spacious kitchen, equipped with a large island, breakfast bar, stainless steel appliances, and granite countertops. The primary suite has a recessed ceiling, plantation shutters, a walk-in closet, and a luxurious bathroom that includes dual sinks, separate vanities, soft-close drawers, a soaking tub, a rainfall shower, and a modern high-tech mirror perfect for content creation. Two additional bedrooms down the hall share a Jack-and-Jill bathroom, and theres an additional half bath for guest use. With two family rooms and a den that can be used as an office or formal dining area, this home is both spacious and functional. Theres a dedicated laundry room and abundant storage throughout. Additional features include smart home technology with a Ring camera, security wiring, remote-controlled ceiling fans, and elegant 4-inch baseboards. The outdoor space includes two covered patiosone in the side courtyard, accessible from both the kitchen and the main hallway, and a second in th
This charming single-story home is nestled in the popular Heritage Lakes community, positioned on a cul-de-sac with no rear neighbors and direct access to a peaceful, tree-lined walking path. Its just a short walk from the scenic lake. The home has been updated throughout with fresh paint and new flooring. The master bathroom has been beautifully renovated, and the home offers two primary suites, each with an attached full bathroom. The front suite is tucked away for added privacy, making it perfect as an in-law suite or guest room. The open-concept family room features a cozy fireplace and leads into a spacious kitchen, equipped with a large island, breakfast bar, stainless steel appliances, and granite countertops. The primary suite has a recessed ceiling, plantation shutters, a walk-in closet, and a luxurious bathroom that includes dual sinks, separate vanities, soft-close drawers, a soaking tub, a rainfall shower, and a modern high-tech mirror perfect for content creation. Two additional bedrooms down the hall share a Jack-and-Jill bathroom, and theres an additional half bath for guest use. With two family rooms and a den that can be used as an office or formal dining area, this home is both spacious and functional. Theres a dedicated laundry room and abundant storage throughout. Additional features include smart home technology with a Ring camera, security wiring, remote-controlled ceiling fans, and elegant 4-inch baseboards. The outdoor space includes two covered patiosone in the side courtyard, accessible from both the kitchen and the main hallway, and a second in the backyard, which also has a firepit, a low-maintenance yard, and a gated dog run. The oversized three-car garage offers an epoxy-coated floor, a custom workbench, and extra storage cabinets. New dual HVAC systems and upgraded ductwork ensure year-round comfort. A water softener and filtration system have also been installed, serving both the sink and the refrigerator. Residents of Heritage Lakes enjoy numerous amenities, including two schools within the community, walking paths, parks, a large sports park with soccer fields, pickleball and tennis courts, and two swimming pools with a clubhouse. YOUR DREAM HOME AWAITS YOU!!!
Location
State CA
County Riverside
Area Riv Cty-Sun City (92585)
Zoning SP ZONE
Interior
Interior Features Pantry
Cooling Central Forced Air
Flooring Carpet, Laminate
Fireplaces Type FP in Living Room
Equipment Dishwasher, Disposal, Microwave, Gas Oven, Gas Range
Appliance Dishwasher, Disposal, Microwave, Gas Oven, Gas Range
Laundry Laundry Room
Exterior
Garage Direct Garage Access, Garage, Garage - Three Door
Garage Spaces 3.0
Pool Below Ground, Community/Common, Association
Utilities Available Cable Available, Cable Connected, Electricity Available, Electricity Connected, Sewer Available, Water Available, Sewer Connected, Water Connected
Roof Type Tile/Clay
Total Parking Spaces 3
Building
Lot Description Curbs, Sidewalks, Landscaped
Story 1
Lot Size Range 4000-7499 SF
Sewer Public Sewer
Water Public
Level or Stories 1 Story
Construction Status Updated/Remodeled
Others
Monthly Total Fees $472
Acceptable Financing Cash, Conventional, Cash To New Loan, Submit
Listing Terms Cash, Conventional, Cash To New Loan, Submit
Special Listing Condition Standard
Read Less

Bought with First Team Real Estate
GET MORE INFORMATION




