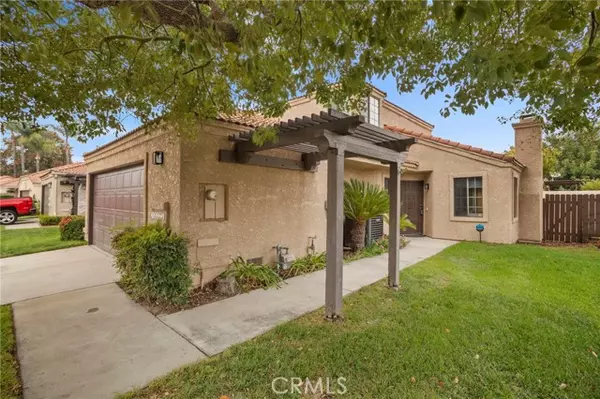For more information regarding the value of a property, please contact us for a free consultation.
10272 Santa Cruz DR Rancho Cucamonga, CA 91730
Want to know what your home might be worth? Contact us for a FREE valuation!

Our team is ready to help you sell your home for the highest possible price ASAP
Key Details
Sold Price $690,000
Property Type Single Family Home
Sub Type Single Family Home
Listing Status Sold
Purchase Type For Sale
Square Footage 1,613 sqft
Price per Sqft $427
MLS Listing ID CRCV24210788
Sold Date 11/19/24
Bedrooms 4
Full Baths 2
Half Baths 1
HOA Fees $145/mo
Originating Board California Regional MLS
Year Built 1985
Lot Size 3,536 Sqft
Property Description
Located in the highly desirable gated community of Cross Creek Village in Rancho Cucamonga, this beautiful corner lot home offers a spacious two-story, open concept floor plan featuring 4 bedrooms and 2.5 baths. Upon entering, you'll be greeted by a large living room with high ceilings and a cozy fireplace, perfect for relaxing or entertaining. The first floor also boasts a spacious dining area and a modern kitchen, idea for hosting family and friends. Two bedrooms, including the primary suite with its own ensuite bath featuring dual sinks, are conveniently located on the first floor, along with a guest bathroom. Upstairs, you'll find two additional bedrooms and a full bath providing ample space for everyone. The home has been freshly painted, with new carpet in the bedrooms and luxury vinyl flooring in the main living area for a stylish and comfortable feel. All bathrooms have been fully remodeled, showcasing beautiful quartz countertops, and the windows are adorned with new roller shades. This home also features a 2-car garage with direct access and a laundry area for added convenience. As part of the Cross Creek Village community, you'll enjoy access to a refreshing swimming pool and spa. This home offers the perfect combination of modern amenities and a welcoming atmosphere i
Location
State CA
County San Bernardino
Area 688 - Rancho Cucamonga
Rooms
Dining Room Formal Dining Room
Kitchen Dishwasher, Garbage Disposal, Oven Range - Gas, Refrigerator
Interior
Heating Central Forced Air
Cooling Central AC
Fireplaces Type Living Room
Laundry In Garage
Exterior
Garage Garage, Other
Garage Spaces 2.0
Pool Community Facility
View Local/Neighborhood
Roof Type Tile
Building
Foundation Concrete Slab
Water District - Public
Others
Tax ID 0209442610000
Special Listing Condition Not Applicable
Read Less

© 2024 MLSListings Inc. All rights reserved.
Bought with MIGUEL NAJERA
GET MORE INFORMATION




