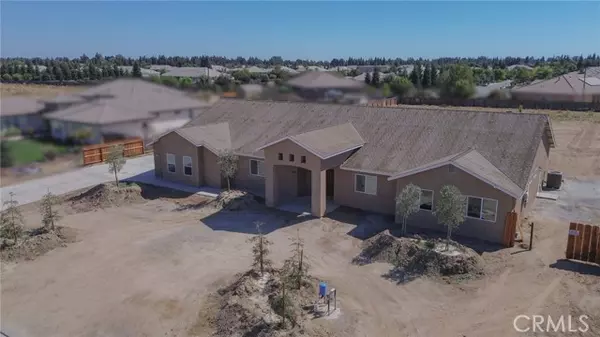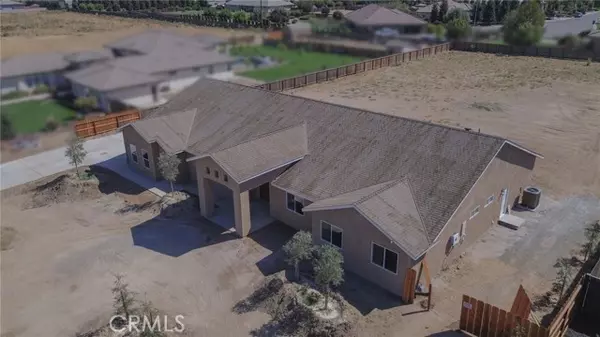For more information regarding the value of a property, please contact us for a free consultation.
6335 Neves DR Atwater, CA 95301
Want to know what your home might be worth? Contact us for a FREE valuation!

Our team is ready to help you sell your home for the highest possible price ASAP
Key Details
Sold Price $875,000
Property Type Single Family Home
Sub Type Single Family Home
Listing Status Sold
Purchase Type For Sale
Square Footage 2,635 sqft
Price per Sqft $332
MLS Listing ID CRMC24145180
Sold Date 11/19/24
Style Custom
Bedrooms 3
Full Baths 2
Half Baths 1
Originating Board California Regional MLS
Year Built 2024
Lot Size 1.050 Acres
Property Description
Amazing NEW desirable custom home in McSwain on 1 acre! Solar panels are owned! Custom built kitchen cabinets, granite counters and custom shelving throughout the house. Kitchen-Aid stainless steel appliances, 6 burner gas ZLINE cooktop, custom range hood, walnut finish kitchen cabinets, walk in pantry, 2 garage door openers, walk in master closet, LED lighting throughout. A very energy efficient home-built w/ 2X4 construction, a 300 deep well with 200 AMP service. This 2635 SQ FT home comes w/ an open floor plan, 10' ceiling in living room and 9' throughout, crown molding in living room, an amazing view of your backyard through the sliding glass door in the great room. The laundry room has cabinets, a sink & attic access. It has a 30-year comp roof. Has redwood fence on all 3 sides of the property line. The new septic tank is 1500 gallons. Has olive and pine trees. Must see to appreciate.
Location
State CA
County Merced
Zoning A-R
Rooms
Dining Room In Kitchen
Kitchen Dishwasher, Garbage Disposal, Hood Over Range, Microwave, Other, Oven - Double, Pantry, Exhaust Fan, Oven - Electric
Interior
Heating Heat Pump, Central Forced Air, Electric
Cooling Central AC, Central Forced Air - Electric
Fireplaces Type None
Laundry 30, Other, 9
Exterior
Garage Attached Garage, Garage, Other
Garage Spaces 3.0
Fence 17
Pool 31, None
Utilities Available Other
View Local/Neighborhood
Roof Type Shingle
Building
Story One Story
Foundation Concrete Slab
Water Well, Hot Water, Heater - Electric
Architectural Style Custom
Others
Tax ID 207292025000
Special Listing Condition Not Applicable
Read Less

© 2024 MLSListings Inc. All rights reserved.
Bought with General NONMEMBER
GET MORE INFORMATION




