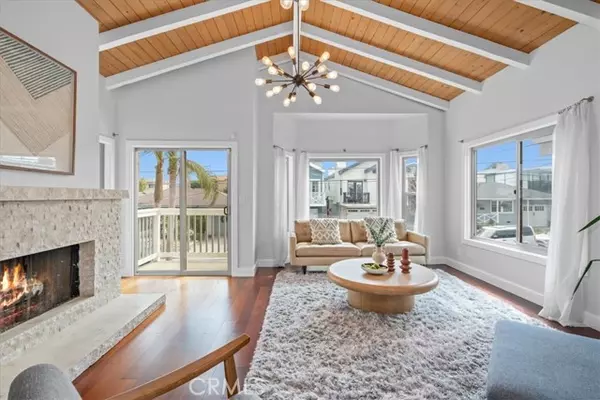For more information regarding the value of a property, please contact us for a free consultation.
1219 20th Place Hermosa Beach, CA 90254
Want to know what your home might be worth? Contact us for a FREE valuation!

Our team is ready to help you sell your home for the highest possible price ASAP
Key Details
Sold Price $2,133,000
Property Type Single Family Home
Sub Type Detached
Listing Status Sold
Purchase Type For Sale
Square Footage 2,124 sqft
Price per Sqft $1,004
MLS Listing ID SB24208127
Sold Date 11/19/24
Style Detached
Bedrooms 3
Full Baths 2
Half Baths 1
Construction Status Turnkey,Updated/Remodeled
HOA Y/N No
Year Built 1985
Lot Size 2,503 Sqft
Acres 0.0575
Lot Dimensions 25x100
Property Description
When you arrive at 1219 20th, all of the stresses of everyday life disappear! This warm and sophisticated home features 3 bedrooms, 2.5 bathrooms, and approximately 2,124 square feet of living space and a rooftop deck. The upstairs open floor plan connects the large kitchen to the dining and living rooms, making the upstairs space ideal for dining and entertaining. The tall ceilings and skylights fill the home with natural light further accentuating the generous living room space featuring an amazing fireplace as the room's centerpiece. The primary bedroom embodies a private resort-like feel with a large living space and a separate dedicated fireplace, a walk-in closet, and a luxurious bathroom appointed with a separate shower and bathtub as well as dual sinks. Off the primary bedroom is a large private outdoor deck facing a lush natural fence, which leads to a charming and sizable rooftop deck with views. The downstairs offers a beautifully remodeled bathroom and 2 large bedrooms, one of which leads out to a generous backyard boasting turf grass ideal for additional entertaining and play area for kids and pets. The garage space has been smartly converted into a divided area of both a spacious bonus family room, not included in the total square footage, and an accessible storage space for bikes and other outdoor accessories. Located roughly two blocks from both the award-winning Hermosa View Elementary School and Mira Costa High School, and walkable distances to both Hermosa Vista and Hermosa Valley schools, this home offers all of what makes Hermosa Beach such a special co
When you arrive at 1219 20th, all of the stresses of everyday life disappear! This warm and sophisticated home features 3 bedrooms, 2.5 bathrooms, and approximately 2,124 square feet of living space and a rooftop deck. The upstairs open floor plan connects the large kitchen to the dining and living rooms, making the upstairs space ideal for dining and entertaining. The tall ceilings and skylights fill the home with natural light further accentuating the generous living room space featuring an amazing fireplace as the room's centerpiece. The primary bedroom embodies a private resort-like feel with a large living space and a separate dedicated fireplace, a walk-in closet, and a luxurious bathroom appointed with a separate shower and bathtub as well as dual sinks. Off the primary bedroom is a large private outdoor deck facing a lush natural fence, which leads to a charming and sizable rooftop deck with views. The downstairs offers a beautifully remodeled bathroom and 2 large bedrooms, one of which leads out to a generous backyard boasting turf grass ideal for additional entertaining and play area for kids and pets. The garage space has been smartly converted into a divided area of both a spacious bonus family room, not included in the total square footage, and an accessible storage space for bikes and other outdoor accessories. Located roughly two blocks from both the award-winning Hermosa View Elementary School and Mira Costa High School, and walkable distances to both Hermosa Vista and Hermosa Valley schools, this home offers all of what makes Hermosa Beach such a special community.
Location
State CA
County Los Angeles
Area Hermosa Beach (90254)
Zoning HBR1*
Interior
Interior Features Balcony, Beamed Ceilings, Copper Plumbing Full, Living Room Balcony, Recessed Lighting, Stone Counters, Sump Pump, Vacuum Central
Flooring Stone, Wood
Fireplaces Type FP in Living Room, Gas Starter
Equipment Dishwasher, Microwave, Refrigerator, Gas Range
Appliance Dishwasher, Microwave, Refrigerator, Gas Range
Laundry Inside
Exterior
Exterior Feature Stucco
Garage Converted, Direct Garage Access, Garage
Garage Spaces 2.0
View Other/Remarks, Neighborhood
Total Parking Spaces 2
Building
Lot Description Curbs, Sidewalks
Story 2
Lot Size Range 1-3999 SF
Sewer Public Sewer
Water Public
Level or Stories 2 Story
Construction Status Turnkey,Updated/Remodeled
Others
Monthly Total Fees $40
Acceptable Financing Submit
Listing Terms Submit
Special Listing Condition Standard
Read Less

Bought with Strand Hill Properties
GET MORE INFORMATION




