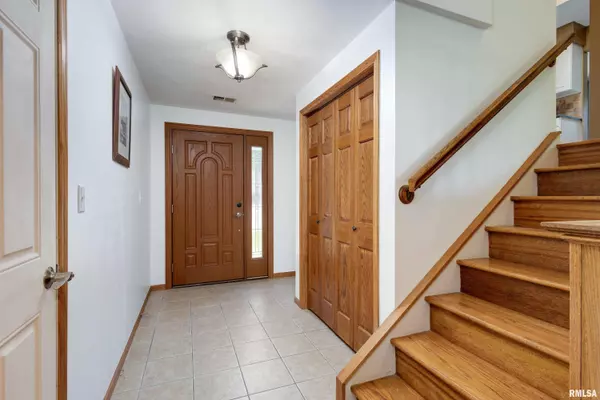For more information regarding the value of a property, please contact us for a free consultation.
3419 45TH ST Moline, IL 61265
Want to know what your home might be worth? Contact us for a FREE valuation!

Our team is ready to help you sell your home for the highest possible price ASAP
Key Details
Sold Price $270,000
Property Type Single Family Home
Sub Type Single Family Residence
Listing Status Sold
Purchase Type For Sale
Square Footage 2,106 sqft
Price per Sqft $128
Subdivision Southwood Hills
MLS Listing ID QC4256458
Sold Date 11/22/24
Style Quad-Level/4-Level
Bedrooms 3
Full Baths 2
Half Baths 1
Originating Board rmlsa
Year Built 1964
Annual Tax Amount $5,505
Tax Year 2023
Lot Size 0.450 Acres
Acres 0.45
Lot Dimensions 114x171x133x157
Property Sub-Type Single Family Residence
Property Description
Enjoy the beauty & serenity of the tree-lined backyard affording much privacy on this .45 acre lot. This well maintained 3 bedroom, 3 bath home has had many updates and is move-in ready plus located close to shopping, dining, entertainment, recreation & schools. Feel at home the moment you enter the large entry/foyer leading to both upper & lower levels of this spacious home with laundry & bath for convenience. You will be able to gather & entertain many in the connected living room & dining room with gorgeous solid wood floors & large windows overviewing the backyard. The kitchen, complete with appliances, has tile floors, tile backsplash & plenty of cabinetry & counterspace for meal prep plus an additional area for table & chairs or to add your favorite hutch/buffet. The formal dining room could be used as a home office as well. The 3 bedrooms are all located on the same level with beautiful solid wood floors. The main bedroom features a private bath & large closet plus there is an updated bath with tiled shower/tub with glass doors on the same level. Expand to the walk-out basement level to find the family or recreation room with cozy brick fireplace, oversized sliding doors to the backyard plus a built-in wet bar & refrigerator. Enjoy the peacefulness of the fenced backyard from the concrete patio just outside the family/recreation room. The 2-car garage gives ample space plus a shed in the backyard for more storage.
Location
State IL
County Rock Island
Area Qcara Area
Zoning residential
Direction East on 34th Ave to South on 45th St
Rooms
Basement Finished, Walk Out
Kitchen Dining Informal, Eat-In Kitchen
Interior
Interior Features Blinds, Bar, Cable Available, Ceiling Fan(s), Garage Door Opener(s), High Speed Internet, Radon Mitigation System, Wet Bar, Window Treatments
Heating Gas, Forced Air, Gas Water Heater, Central Air
Fireplaces Number 1
Fireplaces Type Family Room, Gas Log
Fireplace Y
Appliance Dishwasher, Disposal, Dryer, Microwave, Range/Oven, Refrigerator, Washer
Exterior
Exterior Feature Fenced Yard, Patio, Shed(s)
Garage Spaces 2.0
View true
Roof Type Shingle
Street Surface Curbs & Gutters,Paved
Garage 1
Building
Lot Description Level, Sloped
Faces East on 34th Ave to South on 45th St
Water Public Sewer, Public
Architectural Style Quad-Level/4-Level
Structure Type Frame,Brick,Wood Siding
New Construction false
Schools
High Schools Moline
Others
Tax ID 17-10-410-006
Read Less



