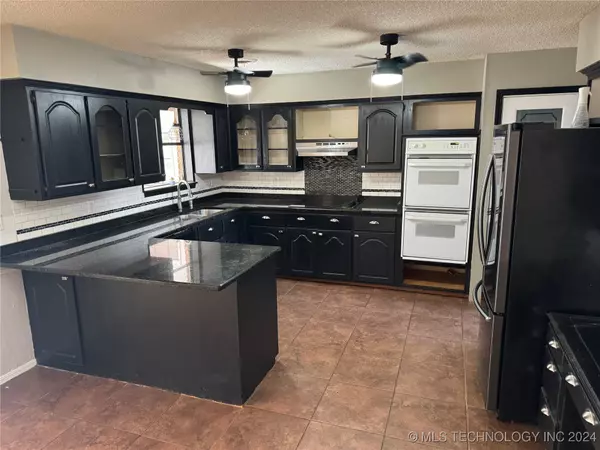For more information regarding the value of a property, please contact us for a free consultation.
2412 Woodleaf CT Ardmore, OK 73401
Want to know what your home might be worth? Contact us for a FREE valuation!

Our team is ready to help you sell your home for the highest possible price ASAP
Key Details
Sold Price $247,000
Property Type Single Family Home
Sub Type Single Family Residence
Listing Status Sold
Purchase Type For Sale
Square Footage 2,042 sqft
Price per Sqft $120
Subdivision North Rockford Place
MLS Listing ID 2423381
Sold Date 11/18/24
Style Other
Bedrooms 3
Full Baths 2
HOA Y/N No
Total Fin. Sqft 2042
Year Built 1982
Annual Tax Amount $2,042
Tax Year 2023
Lot Size 0.480 Acres
Acres 0.48
Property Description
Welcome to 2412 Woodleaf Ct. This spacious house, situated in a unique dual school district of Plainview or Ardmore, offers a perfect blend of comfort and convenience. With 7 rooms sprawling over 2042 square feet, this home includes many thoughtful features ideal for a family looking for ample living space. Upon entering, you are greeted by an enclosed entry area that bathes in natural light. The large open living room features a welcoming fireplace, making it a cozy spot for family gatherings or quiet evenings. The kitchen is well-appointed with plenty of cabinet space and granite countertops. It includes a double oven and a refrigerator, providing functionality and efficiency for everyday cooking or entertaining guests. Adjacent to the living area, you'll find a convenient wet bar that enhances the home's entertainment potential. The primary bedroom offers the luxury of an ensuite bathroom, providing a private oasis for relaxation. Additional rooms include a versatile office or hobby room, catering to various needs from remote work to creative projects. Stepping outside, the property boasts a large, fenced yard, perfect for children and pets to play safely. The rear deck and pergola offer an inviting space for outdoor dining or lounging, perfect for enjoying the outdoors in privacy. This well-maintained home also features new gutters, new insulation, and solar panels, adding energy efficiency and peace of mind. Situated on a cul-de-sac, it ensures low traffic and added safety for outdoor activities. The location is ideal, with proximity to shopping, restaurants, and entertainment. The friendly neighborhood vibe is complemented by convenient transportation options, making daily commutes or spontaneous outings easy and accessible. This property is sure to cater to a wide array of lifestyle needs, thanks to its thoughtful design, ample space, and excellent location. Don't miss out on this wonderful home that genuinely reflects a blend of practicality and comfort.
Location
State OK
County Carter
Community Gutter(S)
Direction East
Rooms
Other Rooms None, Pergola
Interior
Interior Features Wet Bar, Granite Counters, Other, Vaulted Ceiling(s), Ceiling Fan(s), Storm Door(s)
Heating Central, Gas
Cooling Central Air
Flooring Carpet, Tile, Vinyl
Fireplaces Number 1
Fireplaces Type Wood Burning
Fireplace Yes
Window Features Aluminum Frames,Skylight(s)
Appliance Built-In Oven, Cooktop, Dishwasher, Disposal, Oven, Range, Refrigerator, Electric Oven, Electric Range, Gas Water Heater
Heat Source Central, Gas
Laundry Electric Dryer Hookup
Exterior
Exterior Feature Concrete Driveway, Sprinkler/Irrigation, Rain Gutters
Parking Features Attached, Garage
Garage Spaces 2.0
Fence Chain Link
Pool None
Community Features Gutter(s)
Utilities Available Cable Available, Electricity Available, Natural Gas Available, Phone Available, Water Available
Water Access Desc Public
Roof Type Asphalt,Fiberglass
Accessibility Accessible Entrance
Porch Deck
Garage true
Building
Lot Description Cul-De-Sac, Mature Trees
Faces East
Entry Level One
Foundation Slab
Lot Size Range 0.48
Sewer Public Sewer
Water Public
Architectural Style Other
Level or Stories One
Additional Building None, Pergola
Structure Type Brick Veneer,Wood Frame
Schools
Elementary Schools Plainview
High Schools Plainview
School District Plainview
Others
Senior Community No
Tax ID 0875-00-001-008-0-001-00
Security Features No Safety Shelter,Security System Owned,Smoke Detector(s)
Acceptable Financing Conventional, FHA, VA Loan
Green/Energy Cert Insulation, Solar Features
Listing Terms Conventional, FHA, VA Loan
Special Listing Condition Relocation
Read Less
Bought with Turbo Time Realty LLC



