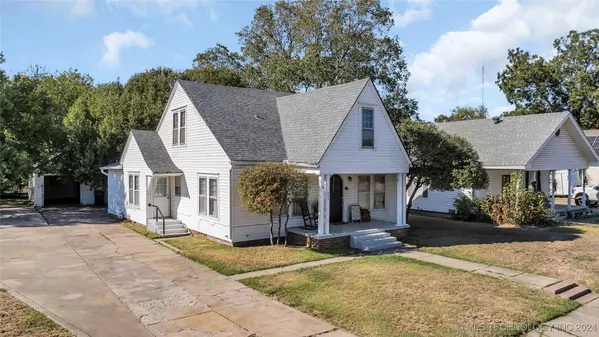For more information regarding the value of a property, please contact us for a free consultation.
409 B ST NW Ardmore, OK 73401
Want to know what your home might be worth? Contact us for a FREE valuation!

Our team is ready to help you sell your home for the highest possible price ASAP
Key Details
Sold Price $135,000
Property Type Single Family Home
Sub Type Single Family Residence
Listing Status Sold
Purchase Type For Sale
Square Footage 1,572 sqft
Price per Sqft $85
Subdivision Ardmore City
MLS Listing ID 2437097
Sold Date 11/22/24
Style Craftsman
Bedrooms 3
Full Baths 1
Half Baths 1
HOA Y/N No
Total Fin. Sqft 1572
Year Built 1950
Annual Tax Amount $1,043
Tax Year 2023
Lot Size 0.260 Acres
Acres 0.26
Property Description
Charming 1950's home with plenty of character and potential. This 3 bedroom, 1.5 bath gem features original hardwood floors that, with some refinishing, can truly shine. One bedroom includes built-in shelves. Also, has a separate dining room. The half bath is spacious enough to add a tub or shower, creating the possibility for a second full bathroom. Recent updates include fresh interior paint, new blinds, ceiling fans, some updated lights, and new vinyl in the kitchen. While the house still needs some TLC, many improvements have already been made. There area between the living and dining used to have a floor furnace so that area needs to be braced. Outside, enjoy a fenced backyard for pets or children to play, a one-car garage, and ample parking. Relax on the large covered front porch complete with a unique front door that adds a touch of vintage and class. Don't miss out on the opportunity to make this home your own.
Location
State OK
County Carter
Community Sidewalks
Direction East
Rooms
Other Rooms None
Basement Crawl Space
Interior
Interior Features Laminate Counters, None, Ceiling Fan(s)
Heating Central, Gas
Cooling Central Air
Flooring Vinyl, Wood
Fireplace No
Window Features Wood Frames
Appliance Built-In Range, Built-In Oven, Dishwasher, Gas Water Heater, Oven, Range, Electric Range
Heat Source Central, Gas
Laundry Washer Hookup, Electric Dryer Hookup
Exterior
Parking Features Detached, Garage
Garage Spaces 1.0
Fence Chain Link
Pool None
Community Features Sidewalks
Utilities Available Cable Available, Electricity Available, Water Available
Water Access Desc Public
Roof Type Asphalt,Fiberglass
Porch Covered, Porch
Garage true
Building
Lot Description Mature Trees
Faces East
Entry Level One
Foundation Crawlspace
Lot Size Range 0.26
Sewer Public Sewer
Water Public
Architectural Style Craftsman
Level or Stories One
Additional Building None
Structure Type Steel,Vinyl Siding
Schools
Elementary Schools Lincoln
High Schools Ardmore
School District Ardmore - Sch Dist (Ad2)
Others
Senior Community No
Tax ID 0010-00-232-006-0-002-00
Security Features No Safety Shelter
Acceptable Financing Conventional, Other
Listing Terms Conventional, Other
Special Listing Condition Short Sale
Read Less
Bought with Keller Williams Realty Ardmore



