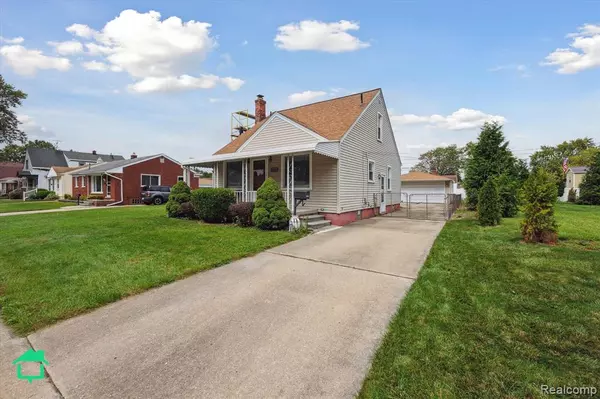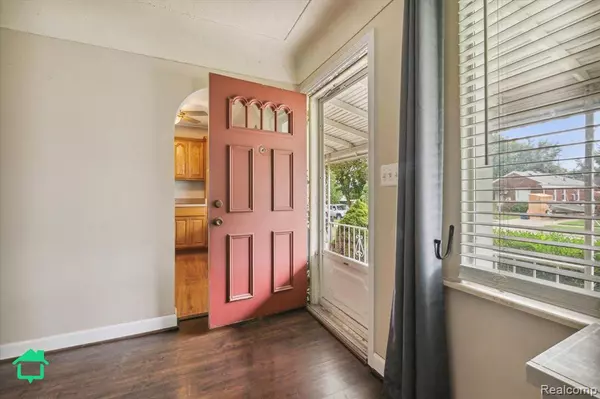For more information regarding the value of a property, please contact us for a free consultation.
13048 Balsam Street Southgate, MI 48195
Want to know what your home might be worth? Contact us for a FREE valuation!

Our team is ready to help you sell your home for the highest possible price ASAP
Key Details
Sold Price $200,000
Property Type Single Family Home
Sub Type Single Family Residence
Listing Status Sold
Purchase Type For Sale
Square Footage 1,152 sqft
Price per Sqft $173
Municipality Southgate
Subdivision Southgate
MLS Listing ID 20240073871
Sold Date 11/15/24
Bedrooms 3
Full Baths 2
Originating Board Realcomp
Year Built 1950
Annual Tax Amount $2,421
Lot Size 5,227 Sqft
Acres 0.12
Lot Dimensions 40.00 x 130.00
Property Description
Welcome to your new home! This delightful 3-bedroom, 2-bathroom bungalow boasts a perfect blend of classic charm and modern upgrades. Step inside to discover a cozy main level featuring a spacious living area, a well-appointed kitchen, two bedrooms and a full bathroom for your convenience.The bedrooms are filled with natural light, offering comfortable retreats. Venture downstairs to find an unfinished basement, ready for your finishing touches, with an additional full bathroom—perfect for guests or entertaining!Recent updates include a new roof and windows (2016), a furnace and A/C (2014), and a brand new water heater (2024), ensuring peace of mind for years to come.Located in the heart of Southgate, this home is close to parks, shopping, and dining. Don't miss out on this gem—schedule your showing today!
Location
State MI
County Wayne
Area Wayne County - 100
Direction South of Eureka Rd, West of Fort St
Interior
Heating Forced Air
Cooling Central Air
Appliance Washer, Refrigerator, Range, Microwave, Dishwasher, Built-In Gas Oven
Exterior
Exterior Feature Patio, Porch(es)
Parking Features Detached
Garage Spaces 2.0
View Y/N No
Garage Yes
Building
Story 2
Sewer Public
Water Public
Structure Type Vinyl Siding
Schools
School District Southgate
Others
Tax ID 53019010148000
Acceptable Financing Cash, Conventional, FHA, VA Loan
Listing Terms Cash, Conventional, FHA, VA Loan
Read Less



