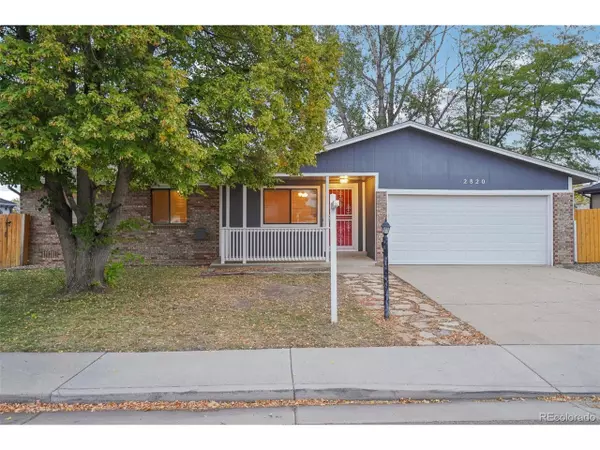For more information regarding the value of a property, please contact us for a free consultation.
2820 Katie Dr Loveland, CO 80537
Want to know what your home might be worth? Contact us for a FREE valuation!

Our team is ready to help you sell your home for the highest possible price ASAP
Key Details
Sold Price $434,900
Property Type Single Family Home
Sub Type Residential-Detached
Listing Status Sold
Purchase Type For Sale
Square Footage 1,264 sqft
Subdivision The Ponds
MLS Listing ID 5467623
Sold Date 11/25/24
Style Ranch
Bedrooms 3
Full Baths 1
Half Baths 1
HOA Y/N false
Abv Grd Liv Area 1,264
Originating Board REcolorado
Year Built 1979
Annual Tax Amount $1,775
Lot Size 8,712 Sqft
Acres 0.2
Property Description
This stunning 3-bedroom, 2-bathroom ranch-style home could be your perfect turnkey opportunity! The care and attention given to this property shine through, from the immaculate backyard to the nicely laid out floor plan-it's ready for you to add your personal touch. Need space for an RV or boat? With no HOA and dual large gates on either side, you'll have plenty of room. Conveniently located just minutes from Boedecker Lake, the new Berthoud Community Center, and shopping. Come explore 2820 Katie Drive today!
Location
State CO
County Larimer
Area Loveland/Berthoud
Zoning R2
Direction Take exit 255 for County Road 18 E toward Evans Keep left at the fork At the traffic circle, take the 2nd exit At the traffic circle, take the 1st exit onto CO-402 W/14th St SE Continue to follow 14th St SE Continue straight onto 14th St SW Turn right onto Katie Dr Destination will be on the right 2820 Katie Dr, Loveland, CO 80537
Rooms
Primary Bedroom Level Main
Bedroom 2 Main
Bedroom 3 Main
Interior
Heating Forced Air
Appliance Refrigerator, Washer, Dryer
Laundry Main Level
Exterior
Garage Spaces 1.0
Fence Fenced
Roof Type Composition
Handicap Access Level Lot
Porch Patio
Building
Lot Description Level
Story 1
Sewer City Sewer, Public Sewer
Water City Water
Level or Stories One
Structure Type Wood/Frame,Wood Siding
New Construction false
Schools
Elementary Schools Namaqua
Middle Schools Walt Clark
High Schools Thompson Valley
School District Thompson R2-J
Others
Senior Community false
SqFt Source Assessor
Read Less

Bought with Group Harmony



