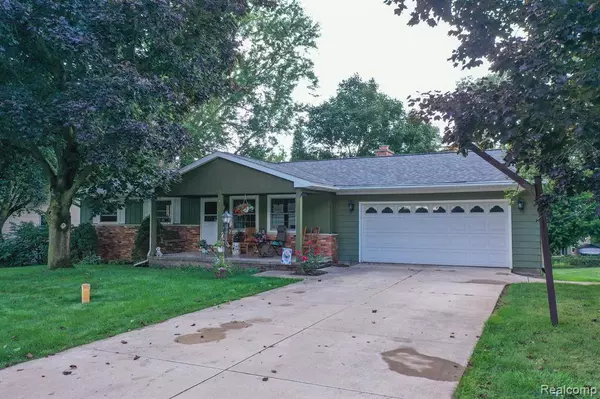For more information regarding the value of a property, please contact us for a free consultation.
50 MEADOWVIEW Drive Howell, MI 48843
Want to know what your home might be worth? Contact us for a FREE valuation!

Our team is ready to help you sell your home for the highest possible price ASAP
Key Details
Sold Price $260,000
Property Type Single Family Home
Sub Type Single Family Residence
Listing Status Sold
Purchase Type For Sale
Square Footage 1,092 sqft
Price per Sqft $238
Municipality Oceola Twp
Subdivision Oceola Twp
MLS Listing ID 20240069814
Sold Date 11/25/24
Bedrooms 5
Full Baths 1
Half Baths 1
HOA Fees $6/ann
HOA Y/N true
Originating Board Realcomp
Year Built 1971
Annual Tax Amount $1,880
Lot Size 0.400 Acres
Acres 0.4
Lot Dimensions 100.00 x 175.00
Property Sub-Type Single Family Residence
Property Description
Welcome to your dream home in the highly sought-after Earl Lake Heights neighborhood! This spacious and inviting property boasts 5 bedrooms and 2 bathrooms, making it perfect family home.Large open yard: Enjoy outdoor activities and gatherings in the expansive yard Finished basement: Features a cozy fireplace and a fully equipped kitchen, ideal for entertaining or as an in-law suite New roof: recently installed this spring, ensuring peace of mind for years to come. Hardwood floors: Beautiful hardwood flooring in many areas of the home adds warmth and elegance. This home is not just a place to live, but a place to create lasting memories. Located in a great neighborhood, it offers convenience and a wonderful community atmosphere. Don't miss out on this fantastic opportunity!
Location
State MI
County Livingston
Area Livingston County - 40
Direction From Golf Club rd make a right onto Earl Lake rd then a right onto Meadowview dr home will be on the right
Rooms
Basement Partial
Interior
Heating Wall Furnace
Cooling Wall Unit(s)
Exterior
Parking Features Attached
Garage Spaces 2.0
View Y/N No
Garage Yes
Building
Story 1
Sewer Public
Water Well
Structure Type Other
Schools
School District Howell
Others
Tax ID 0731401043
Acceptable Financing Cash, Conventional
Listing Terms Cash, Conventional
Read Less



