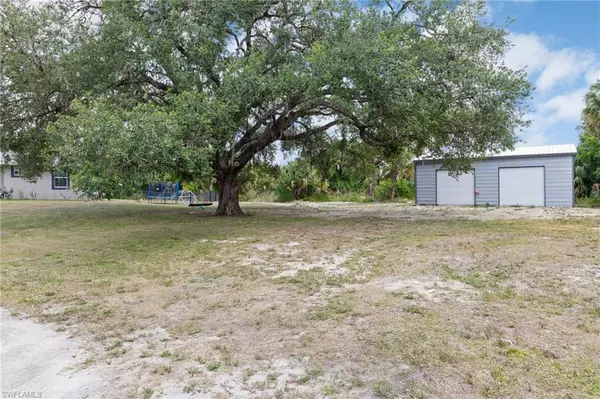For more information regarding the value of a property, please contact us for a free consultation.
1044 Bucknell LN Labelle, FL 33935
Want to know what your home might be worth? Contact us for a FREE valuation!

Our team is ready to help you sell your home for the highest possible price ASAP
Key Details
Sold Price $450,000
Property Type Single Family Home
Sub Type Single Family Residence
Listing Status Sold
Purchase Type For Sale
Square Footage 1,681 sqft
Price per Sqft $267
Subdivision Port Labelle
MLS Listing ID 224049653
Sold Date 11/26/24
Style See Remarks,Traditional
Bedrooms 3
Full Baths 2
Originating Board Florida Gulf Coast
Year Built 2022
Annual Tax Amount $5,269
Tax Year 2023
Lot Size 0.710 Acres
Acres 0.71
Property Description
Beautiful PORT LABELLE POOL home with LAND located ON .71 ACRES homesite PLUS newly added LARGE BONUS unattached fully enclosed METAL SHED GARAGE BONUS BUILDING perfect for workshop or extra storage . Home is solid concrete block construction with stucco, newer composite roof, hurricane resistant windows and oversized yard with newly installed backyard fence. The 3 bedroom, 2 bath split floorplan includes a huge open living area overlooking the brand new gorgeous patio and POOL deck. The home includes many upgrades, separate laundry room, luxury kitchen with island and stainless steel appliances, luxury vinyl plank flooring, recessed lighting throughout, walk-in closet and plenty of interior storage. Private location at the end of a cul-de-sac and the extra home site boasts a gorgeous large oak tree perfect for a tree house or tire swing for the kids!
Location
State FL
County Glades
Area Gc01 - Glades County
Rooms
Primary Bedroom Level Master BR Ground
Master Bedroom Master BR Ground
Dining Room Breakfast Bar, Eat-in Kitchen
Kitchen Kitchen Island, Pantry
Interior
Interior Features Split Bedrooms, Great Room, Coffered Ceiling(s), Entrance Foyer, Pantry, Tray Ceiling(s), Walk-In Closet(s)
Heating Central Electric
Cooling Central Electric
Flooring Vinyl
Window Features Impact Resistant,Impact Resistant Windows
Appliance Dishwasher, Dryer, Microwave, Range, Refrigerator/Freezer, Self Cleaning Oven, Washer
Laundry Inside
Exterior
Exterior Feature Storage
Garage Spaces 4.0
Fence Fenced
Pool In Ground, Screen Enclosure, See Remarks
Community Features Extra Storage, Internet Access, See Remarks, Non-Gated
Utilities Available Underground Utilities, Cable Available
Waterfront Description None
View Y/N Yes
View Landscaped Area
Roof Type Shingle
Street Surface Paved
Porch Screened Lanai/Porch, Patio
Garage Yes
Private Pool Yes
Building
Lot Description Corner Lot, Cul-De-Sac, Oversize
Story 1
Sewer Septic Tank
Water Central
Architectural Style See Remarks, Traditional
Level or Stories 1 Story/Ranch
Structure Type Concrete Block,Stone
New Construction No
Others
HOA Fee Include None
Tax ID S31-42-30-102-0052-0440
Ownership Single Family
Security Features Smoke Detectors
Acceptable Financing Buyer Finance/Cash, FHA, VA Loan
Listing Terms Buyer Finance/Cash, FHA, VA Loan
Read Less
Bought with Palm Paradise Realty Group



