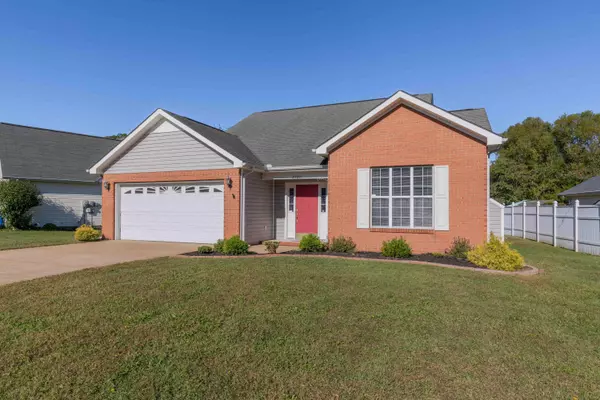For more information regarding the value of a property, please contact us for a free consultation.
2729 Derby Downs DR Chattanooga, TN 37421
Want to know what your home might be worth? Contact us for a FREE valuation!

Our team is ready to help you sell your home for the highest possible price ASAP
Key Details
Sold Price $325,000
Property Type Single Family Home
Sub Type Single Family Residence
Listing Status Sold
Purchase Type For Sale
Square Footage 1,312 sqft
Price per Sqft $247
Subdivision Derby Downs Phase Ii
MLS Listing ID 1501956
Sold Date 11/25/24
Bedrooms 3
Full Baths 2
Originating Board Greater Chattanooga REALTORS®
Year Built 2002
Lot Size 0.430 Acres
Acres 0.43
Lot Dimensions 83X224.45
Property Sub-Type Single Family Residence
Property Description
Welcome to this charming 3-bedroom, 2-bathroom home offers the perfect blend of comfort and convenience. The large great room features a cozy fireplace that flows into the kitchen and dining area-ideal for relaxing and entertaining. Each bedroom offers generous space with walk-in-closets, while the primary suite includes a master bath with a double vanity.
Outside, enjoy a large, flat backyard perfect for recreation, complete with a spacious work shed. Conveniently located near shopping, dining, and schools, this home combines stylish living with easy access to everything you need.
Location
State TN
County Hamilton
Area 0.43
Interior
Interior Features Breakfast Room, Ceiling Fan(s), Connected Shared Bathroom, High Ceilings, Open Floorplan, Primary Downstairs, Tub/shower Combo
Heating Central, Natural Gas
Cooling Central Air, Electric
Fireplaces Number 1
Fireplaces Type Gas Log, Living Room
Fireplace Yes
Appliance Microwave, Gas Water Heater, Free-Standing Electric Range, Disposal, Dishwasher
Heat Source Central, Natural Gas
Laundry Laundry Closet
Exterior
Exterior Feature Rain Gutters
Parking Features Garage Door Opener
Garage Spaces 2.0
Garage Description Attached, Garage Door Opener
Community Features Sidewalks
Utilities Available Sewer Connected
Roof Type Shingle
Porch Deck, Patio
Total Parking Spaces 2
Garage Yes
Building
Lot Description Level
Faces From Lee Hwy going North/Left on Standifer Gap at the Light/Right on Hickory Valley Rd./Left on Derby Downs Drive/Follow it to the right/House is on the left
Story One
Foundation Slab
Sewer Public Sewer
Water Public
Structure Type Brick,Vinyl Siding,Other
Schools
Elementary Schools Bess T. Shepherd Elementary
Middle Schools Tyner Middle Academy
High Schools Tyner Academy
Others
Senior Community No
Tax ID 138e A 026
Security Features Smoke Detector(s)
Acceptable Financing Cash, Conventional, FHA, VA Loan
Listing Terms Cash, Conventional, FHA, VA Loan
Read Less



