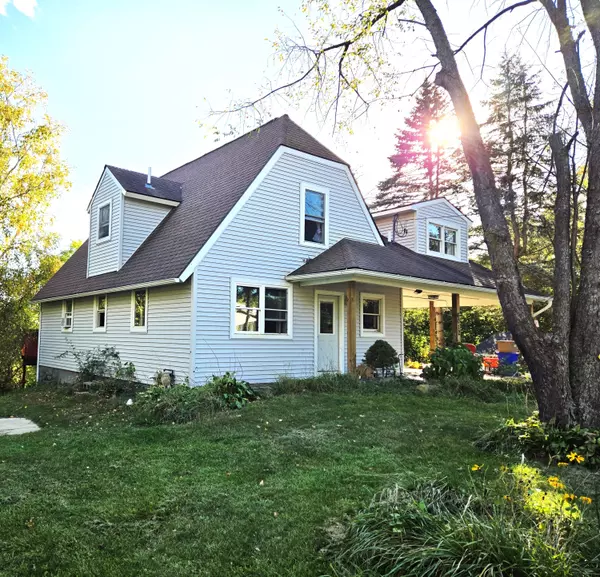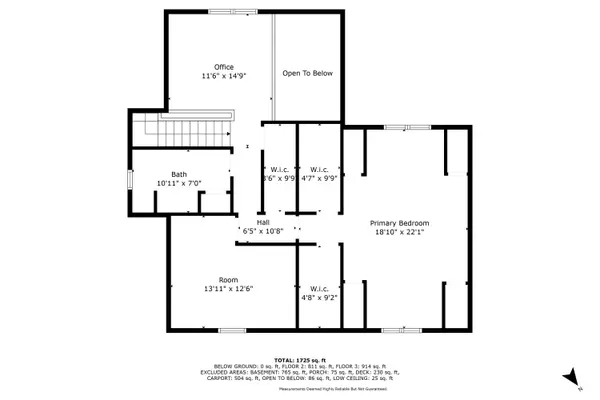For more information regarding the value of a property, please contact us for a free consultation.
6012 San Marino Road Gregory, MI 48137
Want to know what your home might be worth? Contact us for a FREE valuation!

Our team is ready to help you sell your home for the highest possible price ASAP
Key Details
Sold Price $190,000
Property Type Single Family Home
Sub Type Single Family Residence
Listing Status Sold
Purchase Type For Sale
Square Footage 1,541 sqft
Price per Sqft $123
Municipality Unadilla Twp
Subdivision San Luray Beach
MLS Listing ID 24042122
Sold Date 11/14/24
Style Cape Cod
Bedrooms 3
Full Baths 2
HOA Fees $3/ann
HOA Y/N true
Year Built 1979
Annual Tax Amount $1,827
Tax Year 2023
Lot Size 0.260 Acres
Acres 0.26
Lot Dimensions 149x75
Property Sub-Type Single Family Residence
Property Description
Joslin Lake all-sports lake access home in need of a complete cosmetic rehab. 3 bedrooms, 2 full bathrooms and a walk-out basement. First floor has a bedroom and full bath, kitchen, dining room and living room with 2 story ceilings that opens onto the large backyard deck. Second floor has 2 bedrooms including large primary bedroom, full bath, large walk-in closets and a large loft area over-looking the living room. The dry full walk-out basement is ready for you to finish. Large 15'x33' carport. Access to Joslin Lake is just around the corner with a private deeded neighborhood access. Updates include: 2015 new roof and insulation, newer siding, some newer windows. Structural reinforcement for cantilevered bedroom 2021.
Location
State MI
County Livingston
Area Ann Arbor/Washtenaw - A
Direction San Luray to San Marino
Rooms
Basement Full, Walk-Out Access
Interior
Interior Features Ceiling Fan(s), Attic Fan, Humidifier, Water Softener/Owned, Wood Floor
Heating Baseboard, Forced Air
Fireplace false
Appliance Washer, Refrigerator, Oven, Dryer, Dishwasher
Laundry In Basement
Exterior
Exterior Feature Porch(es), Deck(s)
Parking Features Carport
Utilities Available Phone Connected, Natural Gas Connected, Cable Connected, High-Speed Internet
Amenities Available Beach Area
Waterfront Description Lake
View Y/N No
Garage No
Building
Story 2
Sewer Septic Tank
Water Well
Architectural Style Cape Cod
Structure Type Vinyl Siding
New Construction No
Schools
School District Stockbridge
Others
Tax ID 13-34-301-024
Acceptable Financing Cash, Conventional
Listing Terms Cash, Conventional
Read Less



