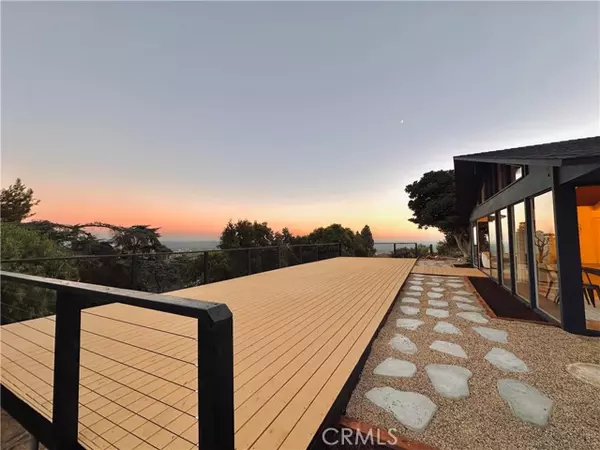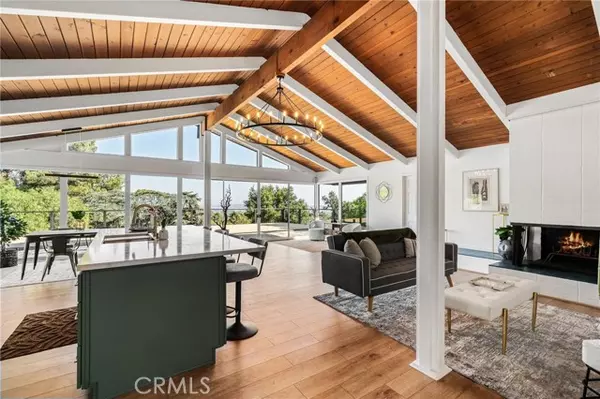For more information regarding the value of a property, please contact us for a free consultation.
1950 Le Flore DR La Habra Heights, CA 90631
Want to know what your home might be worth? Contact us for a FREE valuation!

Our team is ready to help you sell your home for the highest possible price ASAP
Key Details
Sold Price $1,235,000
Property Type Single Family Home
Sub Type Single Family Home
Listing Status Sold
Purchase Type For Sale
Square Footage 1,718 sqft
Price per Sqft $718
MLS Listing ID CROC24200559
Sold Date 12/02/24
Style Ranch
Bedrooms 3
Full Baths 2
Originating Board California Regional MLS
Year Built 1955
Lot Size 0.931 Acres
Property Sub-Type Single Family Home
Property Description
Views ! MidCenturyModern ! Perched in the hills of La Habra Heights, this beautifully remodeled Mid-Century Modern home sits on nearly a full acre offering sweeping, panoramic city light views. The single-story layout is ideal for entertaining, featuring an oversized, sun-filled living room with a fireplace and exposed wood beams. The newly updated kitchen showcases quartz countertops, a custom backsplash, high-end appliances, and elegant cabinetry. The primary bedroom opens to a private outdoor seating area, offering stunning panoramic views, while two additional bedrooms provide ample storage and abundant natural light. The expansive yard serves as a retreat with mature trees, native succulents, and a thoughtfully designed outdoor dining space. Relax on the spacious patio deck and take in breathtaking sunset vistas. A finished, detached ADU offers limitless potential. Don't miss out on this rare Mid-Century gem!
Location
State CA
County Los Angeles
Area 88 - La Habra Heights
Zoning LHRA1*
Rooms
Dining Room Formal Dining Room
Kitchen Dishwasher, Oven Range - Gas
Interior
Heating Central Forced Air
Cooling Central AC
Flooring Laminate
Fireplaces Type Living Room
Exterior
Parking Features Attached Garage
Garage Spaces 2.0
Pool 31, None
View Hills, Local/Neighborhood, Panoramic, Canyon, City Lights
Building
Story One Story
Sewer Septic Tank / Pump
Water Hot Water, District - Public
Architectural Style Ranch
Others
Tax ID 8237020004
Special Listing Condition Not Applicable
Read Less

© 2025 MLSListings Inc. All rights reserved.
Bought with Gil Rodriguez



