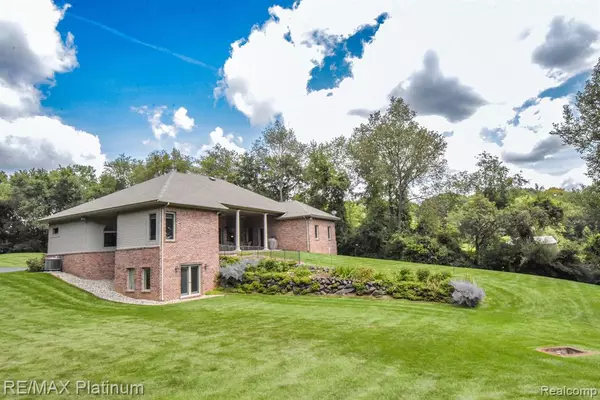For more information regarding the value of a property, please contact us for a free consultation.
12574 SPENCER Road Milford, MI 48380
Want to know what your home might be worth? Contact us for a FREE valuation!

Our team is ready to help you sell your home for the highest possible price ASAP
Key Details
Sold Price $1,025,000
Property Type Single Family Home
Sub Type Single Family Residence
Listing Status Sold
Purchase Type For Sale
Square Footage 3,218 sqft
Price per Sqft $318
Municipality Brighton Twp
Subdivision Brighton Twp
MLS Listing ID 20240062664
Sold Date 12/03/24
Bedrooms 4
Full Baths 4
Half Baths 1
Originating Board Realcomp
Year Built 2001
Annual Tax Amount $6,590
Lot Size 5.000 Acres
Acres 5.0
Lot Dimensions 300.00 x 726.00
Property Description
Exceptional Custom Curated Brick Ranch Featuring Over 6000 Sq Ft of Living Space, Situated on a Premium Wooded 5 Acre Parcel with Picturesque Natural Vistas, Privacy, Walking Trails and a Possible Split~~Meticulous....this Home Includes a Finished Walkout Lower Level, 4 Bedrooms, 4 1/2 Baths and a Large Covered Rear Porch Overlooking the Lush Landscaped Grounds~~An Inviting Entry Foyer leads to Elegant Living Spaces Detailed w/ Stylish Appointments & Quality Finishes Transcending an Open Concept Plan Offering Wide Plank Wood Floors, New Carpet, Premium Trim Package, Bright Windows w/ Natural Views and Varying 10' to 14' Ceilings~~The Chef & Entertainer will Love the Spacious Kitchen Complete w/ Granite, Tiled Backsplash, Stainless Appliances, Quality Cabinetry and Wood Flooring that Flows into the Dining and Sitting Area~~Gather in the Great Room, Relax Outside on the Covered Veranda or Escape to the 1st fl. Office/Den~~Retire to 1 of 4 Bedrooms including a Lavish 1st Floor Owner's Suite w/ Access to the Rear Porch, Dual Closets and a Luxurious Spa-like Bath~~The Additional Three Bedrooms are all Conveniently Supported by Independent Full Bathrooms~~An Extra Wide Stairway Leads to the Walkout Lower Level offering a Stunning Bar / Second Kitchen, Theater Room w/ Equipment, Game Room, Flex Area, Bedroom, Full Bath, and Plenty of Great Storage~~Extra Deep 24'x34' Three Car Garage~~Highly Efficient Zoned HVAC~~Sonos Speaker System~~New Shingles 2022~~Prime Location Minutes to I-96, US-23, Downtown Brighton, Shopping, Restaurants, Brighton Schools, Kensington Metro Park and Recreation~~Hurry~~
Location
State MI
County Livingston
Area Livingston County - 40
Direction Kensingto Rd North of I-96 to Spencer Rd west
Rooms
Basement Daylight
Interior
Interior Features Central Vacuum, Humidifier, Water Softener/Owned, Wet Bar, Whirlpool Tub, Other
Heating Forced Air
Cooling Central Air
Fireplaces Type Gas Log, Kitchen
Fireplace true
Appliance Washer, Trash Compactor, Refrigerator, Range, Microwave, Disposal, Dishwasher, Built-In Electric Oven
Exterior
Exterior Feature Patio, Porch(es)
Parking Features Attached, Garage Door Opener
Garage Spaces 3.5
Utilities Available High-Speed Internet
View Y/N No
Roof Type Asphalt,Composition
Garage Yes
Building
Lot Description Wooded
Story 1
Water Well
Structure Type Brick
Schools
School District Brighton
Others
Tax ID 1226400025
Acceptable Financing Cash, Conventional
Listing Terms Cash, Conventional
Read Less



