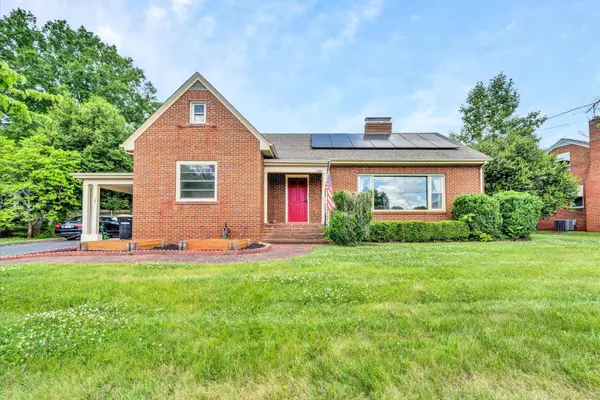For more information regarding the value of a property, please contact us for a free consultation.
200 Hillcrest DR Rocky Mount, VA 24151
Want to know what your home might be worth? Contact us for a FREE valuation!

Our team is ready to help you sell your home for the highest possible price ASAP
Key Details
Sold Price $341,950
Property Type Single Family Home
Sub Type Single Family Residence
Listing Status Sold
Purchase Type For Sale
Square Footage 2,472 sqft
Price per Sqft $138
MLS Listing ID 907741
Sold Date 12/02/24
Style 1.5 Story
Bedrooms 5
Full Baths 3
Construction Status Completed
Abv Grd Liv Area 2,472
Year Built 1952
Annual Tax Amount $1,615
Lot Size 0.370 Acres
Acres 0.37
Property Sub-Type Single Family Residence
Property Description
Welcome to your future home at 200 Hillcrest Dr, a charming mid-century brick house nestled in the vibrant community of Rocky Mount, VA. This property boasts five bedrooms and three bathrooms, providing ample space for comfort and privacy. The updated kitchen is a cook's dream with hickory cabinets and sleek granite countertops. Experience the ease of single-level living with a first-floor primary suite that promises tranquility. The full basement offers a blank canvas for future expansion, whether you dream of a home theater, gym, or additional living space. Cozy up by the fireplace with gas logs during chilly evenings or enjoy the sunshine on the covered back patio, perfect for relaxing or hosting gatherings. Solar panels installed on the property ensure energy efficiency, reducing your
Location
State VA
County Franklin County
Area 0400 - Franklin County
Zoning R1
Rooms
Basement Full Basement
Interior
Interior Features Attic Fan, Book Shelves, Ceiling Fan, Gas Log Fireplace, Masonry Fireplace, Walk-in-Closet
Heating Forced Air Oil, Heat Pump Electric, Other - See Remarks
Cooling Heat Pump Electric
Flooring Tile - i.e. ceramic, Vinyl, Wood
Fireplaces Number 2
Fireplaces Type Basement, Living Room
Appliance Clothes Dryer, Clothes Washer, Dishwasher, Microwave Oven (Built In), Range Gas, Range Hood, Refrigerator
Exterior
Exterior Feature Fenced Yard, Patio, Paved Driveway, Storage Shed
Parking Features Carport Attached
Pool Fenced Yard, Patio, Paved Driveway, Storage Shed
Community Features Restaurant
Amenities Available Restaurant
Building
Lot Description Cleared, Gentle Slope
Story 1.5 Story
Sewer Public Sewer
Water Public Water
Construction Status Completed
Schools
Elementary Schools Lee M. Waid
Middle Schools Ben Franklin Middle
High Schools Franklin County
Others
Tax ID 2070053600
Read Less
Bought with KELLER WILLIAMS REALTY LYNCHBURG



