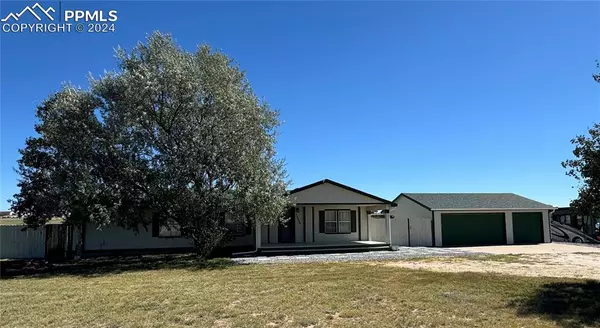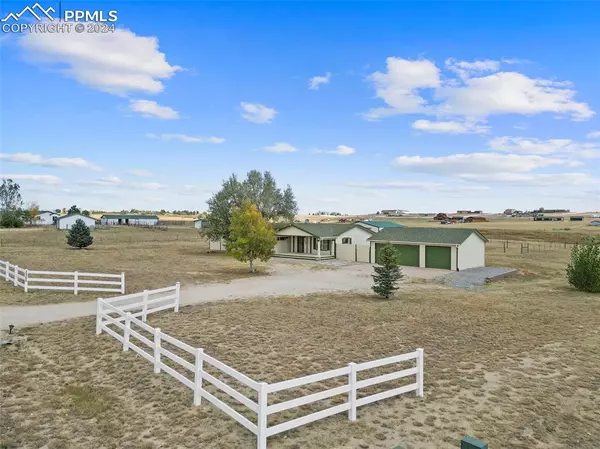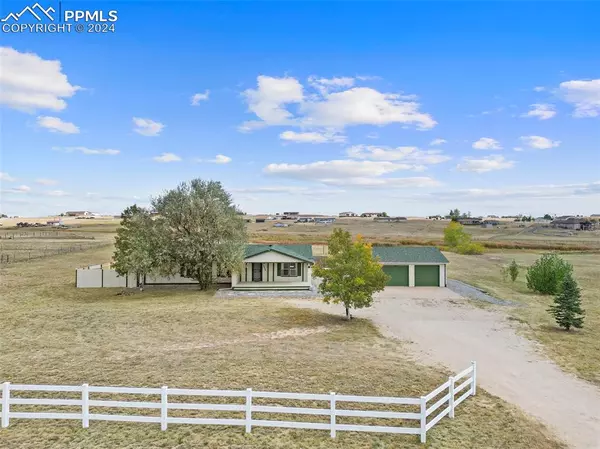For more information regarding the value of a property, please contact us for a free consultation.
13250 Cottontail DR Peyton, CO 80831
Want to know what your home might be worth? Contact us for a FREE valuation!

Our team is ready to help you sell your home for the highest possible price ASAP
Key Details
Sold Price $460,000
Property Type Single Family Home
Sub Type Single Family
Listing Status Sold
Purchase Type For Sale
Square Footage 1,248 sqft
Price per Sqft $368
MLS Listing ID 9043680
Sold Date 12/05/24
Style Ranch
Bedrooms 3
Full Baths 2
Construction Status Existing Home
HOA Fees $120/mo
HOA Y/N Yes
Year Built 1998
Annual Tax Amount $1,551
Tax Year 2024
Lot Size 5.500 Acres
Property Sub-Type Single Family
Property Description
Country Living at its Finest!
Enjoy breathtaking, unobstructed views of Pikes Peak from the comfort of your own front porch. This 5.5-acre property offers the perfect blend of tranquility and convenience with paved roads leading right to your doorstep.
Step inside to discover a beautifully updated kitchen & living room featuring all-new kitchen cabinets, quartz countertops, new flooring, and a large center kitchen island. The layout includes 3 bedrooms, 2 bathrooms, and a 3-car garage.
Outdoor enthusiasts will love the versatile 40x30 metal car/barn/horse stalls/shop, providing ample space for your vehicles, equipment, or livestock. The expansive pasture is ideal for horses, or other animals, offering a serene and idyllic setting.
Don't miss this opportunity to own your own piece of paradise.
Location
State CO
County El Paso
Area Falcon Heights
Interior
Interior Features 5-Pc Bath, Crown Molding, Skylight (s), Vaulted Ceilings
Cooling Ceiling Fan(s)
Flooring Carpet, Wood Laminate
Laundry Electric Hook-up, Gas Hook-up, Main
Exterior
Parking Features Detached
Garage Spaces 3.0
Fence Front, Rear
Utilities Available Cable Connected, Electricity Connected, Natural Gas Connected
Roof Type Composite Shingle
Building
Lot Description 360-degree View, Level, Meadow, Mountain View, Rural, Stream/Creek, View of Pikes Peak, See Prop Desc Remarks
Foundation Crawl Space
Water Assoc/Distr
Level or Stories Ranch
Structure Type HUD Standard Manu
Construction Status Existing Home
Schools
School District Falcon-49
Others
Special Listing Condition See Show/Agent Remarks
Read Less




