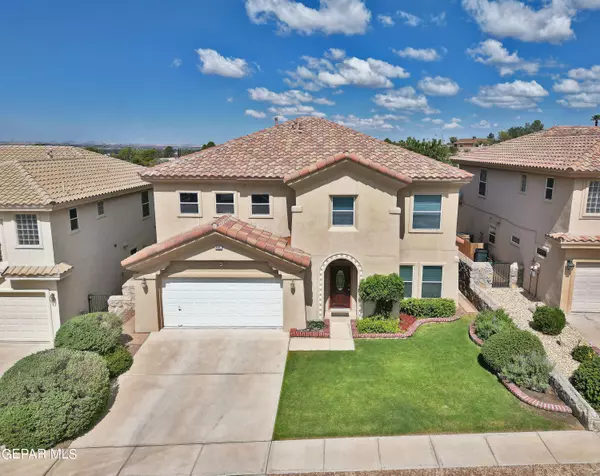For more information regarding the value of a property, please contact us for a free consultation.
405 Resler Ridge DR El Paso, TX 79912
Want to know what your home might be worth? Contact us for a FREE valuation!
Our team is ready to help you sell your home for the highest possible price ASAP
Key Details
Property Type Single Family Home
Sub Type Single Family Residence
Listing Status Sold
Purchase Type For Sale
Square Footage 3,051 sqft
Price per Sqft $159
Subdivision Resler Ridge
MLS Listing ID 908217
Sold Date 12/06/24
Style 2 Story
Bedrooms 4
Full Baths 4
HOA Fees $30/mo
HOA Y/N Yes
Originating Board Greater El Paso Association of REALTORS®
Year Built 2007
Annual Tax Amount $12,251
Lot Size 5,362 Sqft
Acres 0.12
Property Description
Impeccably maintained 2 story beauty with 4 BDRMS + 4 total BATHS + Loft on a cul-de-sac view lot! This home features: REFRIGERATED AIR, 2 master bedrooms (one upstairs, one downstairs), new carpet, fresh paint, plantation shutters, tile roof. Arched front entry leads you to formal living and dining room with fireplace. Open family room with built ins, kitchen with tons of granite countertops & raised panel cabinets, island and SS appliances. MBDRM #1 located downstairs with access to backyard patio, master bath with walk in shower, jetted tub, dual sinks and large walk in closet. Staircase leads you to loft with access to backyard balcony. Bedrooms #3 & #4 attached with Jack & Jill bathroom. Upstairs MBDRM with tons of natural light, master bathroom with dual vanities, walk in shower, jetted tub and enormous walk in closet. Backyard with elongated covered patio, plush green grass, amazing views. Close to schools, I-10, shopping, Whole Foods, plus much, much more!
Location
State TX
County El Paso
Community Resler Ridge
Zoning A2
Interior
Interior Features 2+ Master BR, Built-Ins, Ceiling Fan(s), Formal DR LR, Kitchen Island, Master Downstairs, Master Up, MB Jetted Tub, Utility Room, Walk-In Closet(s)
Heating 2+ Units, Central
Cooling Refrigerated, 2+ Units
Flooring Tile, Carpet
Fireplaces Number 1
Fireplace Yes
Window Features Blinds,Shutters
Laundry Electric Dryer Hookup, Gas Dryer Hookup, Washer Hookup
Exterior
Exterior Feature Walled Backyard, Balcony, Back Yard Access
Pool None
Amenities Available Other
Roof Type Pitched,Tile
Porch Covered, Open
Private Pool No
Building
Lot Description Cul-De-Sac, View Lot
Faces South
Sewer City
Water City
Architectural Style 2 Story
Structure Type Stucco
Schools
Elementary Schools Putnam
Middle Schools Charles Q. Murphee
High Schools Coronado
Others
HOA Name Canyon Gate
HOA Fee Include Common Area
Tax ID R34399900100200
Acceptable Financing Cash, Conventional, FHA, TX Veteran, VA Loan
Listing Terms Cash, Conventional, FHA, TX Veteran, VA Loan
Special Listing Condition None
Read Less



