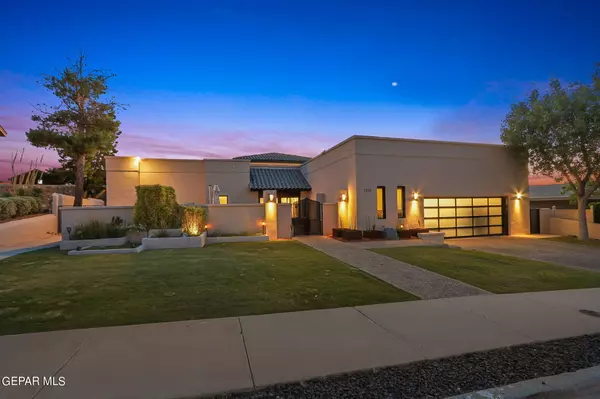For more information regarding the value of a property, please contact us for a free consultation.
1213 Cerrito Alto LN El Paso, TX 79912
Want to know what your home might be worth? Contact us for a FREE valuation!
Our team is ready to help you sell your home for the highest possible price ASAP
Key Details
Property Type Single Family Home
Sub Type Single Family Residence
Listing Status Sold
Purchase Type For Sale
Square Footage 4,480 sqft
Price per Sqft $217
Subdivision Coronado Country Club Estates
MLS Listing ID 909451
Sold Date 12/05/24
Style 1 Story
Bedrooms 4
Full Baths 3
Half Baths 1
HOA Fees $125/mo
HOA Y/N Yes
Originating Board Greater El Paso Association of REALTORS®
Year Built 1984
Annual Tax Amount $15,670
Lot Size 0.320 Acres
Acres 0.32
Property Description
This stunning home in the coveted Coronado Country Club Estates offers luxury living at its finest, with every detail exuding prestige and high-quality craftsmanship throughout! Step through the grand double-door entry onto gleaming travertine floors that flow throughout the bright, airy spaces. The living room entrance boasts a soaring pitched ceiling, clerestory windows, and a sleek wet bar perfect for entertaining. Second living room offers a cozy stone fireplace and a generously sized built-in bookcase. The open-concept kitchen is a chef's dream, ft. granite countertops, stainless steel appliances, and a massive skylight that bathes the space in natural light. Retreat to the luxurious master suite with its own private fireplace & patio access, and spa-like bathroom, featuring an oversized shower with multiple showerheads & Jacuzzi tub. Additional features include a spacious gym-room, plus a backyard oasis with a sparkling saltwater pool & shaded patio, all ready to meet its next owner!
Location
State TX
County El Paso
Community Coronado Country Club Estates
Zoning R3
Rooms
Other Rooms Storage
Interior
Interior Features 2+ Living Areas, Breakfast Area, Ceiling Fan(s), Kitchen Island, MB Double Sink, MB Jetted Tub, MB Shower/Tub, Skylight(s), Utility Room, Walk-In Closet(s), Wet Bar
Heating 2+ Units, Central, Forced Air
Cooling Refrigerated, Ceiling Fan(s), 2+ Units
Flooring Tile, See Remarks
Fireplaces Number 3
Fireplace Yes
Window Features Double Pane Windows,Roman Shades
Exterior
Exterior Feature Wall Privacy, Walled Backyard, Fireplace Outside
Fence Back Yard
Pool Gunite, In Ground
Amenities Available Clubhouse, Pool, Tennis Court(s)
Roof Type Flat
Porch Covered, Open
Private Pool Yes
Building
Lot Description Standard Lot, Subdivided
Sewer City
Water City
Architectural Style 1 Story
Structure Type Stucco
Schools
Elementary Schools Wstrnhill
Middle Schools Morehead
High Schools Coronado
Others
HOA Name Dana Properties
HOA Fee Include Common Area
Tax ID C80199900809290
Acceptable Financing Cash, Conventional, FHA, VA Loan
Listing Terms Cash, Conventional, FHA, VA Loan
Special Listing Condition None
Read Less



