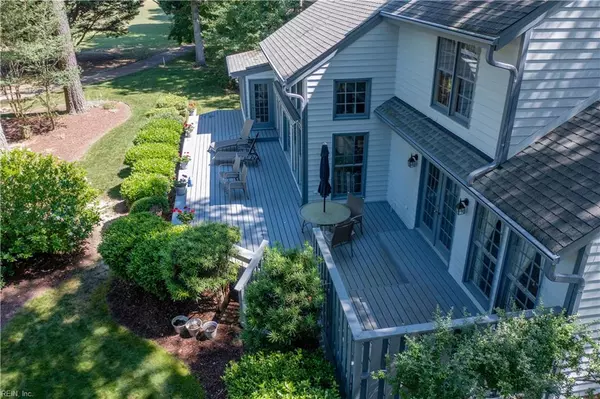For more information regarding the value of a property, please contact us for a free consultation.
576 Thomas Bransby Williamsburg, VA 23185
Want to know what your home might be worth? Contact us for a FREE valuation!

Our team is ready to help you sell your home for the highest possible price ASAP
Key Details
Sold Price $695,000
Property Type Single Family Home
Sub Type Detached
Listing Status Sold
Purchase Type For Sale
Square Footage 3,059 sqft
Price per Sqft $227
Subdivision Kingsmill
MLS Listing ID 10557005
Sold Date 12/06/24
Style Ranch,Transitional
Bedrooms 3
Full Baths 3
Half Baths 1
HOA Fees $202/mo
HOA Y/N Yes
Year Built 1981
Annual Tax Amount $4,600
Lot Size 0.430 Acres
Property Description
Situated on a beautiful cul-de-sac lot on the 11th green of the Plantation Golf Course, this custom built cedar-sided rancher has been lovingly maintained over the years by the original owner. The home offers three bedrooms, including a first floor Primary, plus a loft/bonus room, two story family room, bright Sun room, 3.5 baths, about 3059 sqft. Exposed aggregate driveway to oversized two car garage. Big covered front porch. Architectural shingled roof. Large deck with retractable awning on the back of the house overlooks the golf course.
Location
State VA
County James City County
Area 115 - James City Co Lower
Zoning R4
Rooms
Other Rooms 1st Floor Primary BR, Attic, Breakfast Area, Foyer, Loft, PBR with Bath, Pantry, Porch, Utility Room
Interior
Interior Features Cathedral Ceiling, Fireplace Gas-natural, Primary Sink-Double, Walk-In Closet
Hot Water Gas
Heating Forced Hot Air, Nat Gas, Zoned
Cooling Central Air, Zoned
Flooring Carpet, Ceramic, Wood
Fireplaces Number 1
Equipment Cable Hookup, Ceiling Fan, Gar Door Opener
Appliance Dishwasher, Disposal, Dryer, Microwave, Elec Range, Refrigerator, Washer
Exterior
Exterior Feature Deck, Golf Course Lot
Parking Features Garage Att 2 Car
Garage Spaces 672.0
Garage Description 1
Fence None
Pool No Pool
Amenities Available Clubhouse, Exercise Rm, Gated Community, Golf, Playgrounds, Pool, RV Storage, Security, Tennis Cts, Trash Pickup
Waterfront Description Not Waterfront
View Golf
Roof Type Asphalt Shingle
Building
Story 1.5000
Foundation Crawl
Sewer City/County
Water City/County
Schools
Elementary Schools James River Elementary
Middle Schools Berkeley Middle
High Schools Jamestown
Others
Senior Community No
Ownership Simple
Disclosures Common Interest Community, Disclosure Statement
Special Listing Condition Common Interest Community, Disclosure Statement
Read Less

© 2025 REIN, Inc. Information Deemed Reliable But Not Guaranteed
Bought with Liz Moore & Associates LLC



