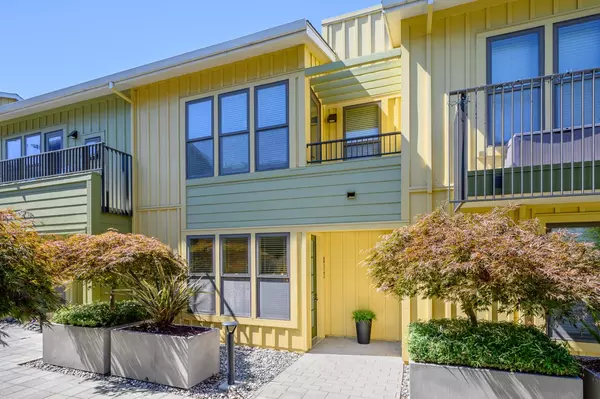For more information regarding the value of a property, please contact us for a free consultation.
812 Altaire WALK Palo Alto, CA 94303
Want to know what your home might be worth? Contact us for a FREE valuation!

Our team is ready to help you sell your home for the highest possible price ASAP
Key Details
Sold Price $1,812,000
Property Type Townhouse
Sub Type Townhouse
Listing Status Sold
Purchase Type For Sale
Square Footage 1,573 sqft
Price per Sqft $1,151
MLS Listing ID ML81984020
Sold Date 12/06/24
Bedrooms 3
Full Baths 2
Half Baths 1
HOA Fees $538/mo
Originating Board MLSListings, Inc.
Year Built 2011
Property Sub-Type Townhouse
Property Description
Discover luxury in this meticulously designed townhome, offering the elegant contemporary blend of tech access and privacy. The largest 3-bedroom floor plan offered in the community, every detail from the inviting wood floors to the sleek elegance of the quartz countertop has been carefully crafted to elevate your lifestyle. Entertain with ease in the open-concept layout, seamlessly flowing from the spacious living room den to the gourmet kitchen to the versatile family and dining room area. A comfortable layout with 3 generously sized upper-level bedrooms offers endless possibilities, including a luxurious primary suite complete with a walk-in closet. Features hardwood floors with new wooden floors on the first level. With easy access to two garage parking spaces, storage locker, and to exclusive community amenities, including the adjacent JCC, this home offers the ultimate convenience and comfort.
Location
State CA
County Santa Clara
Area South Palo Alto
Zoning LM
Rooms
Family Room Separate Family Room
Dining Room Dining Area, Eat in Kitchen
Kitchen Countertop - Quartz, Dishwasher, Exhaust Fan, Oven Range - Gas, Refrigerator
Interior
Heating Central Forced Air, Central Forced Air - Gas
Cooling Central AC
Flooring Carpet, Hardwood, Tile
Laundry Inside, Washer / Dryer
Exterior
Parking Features Assigned Spaces, Covered Parking
Garage Spaces 2.0
Utilities Available Public Utilities
Roof Type Composition
Building
Foundation Other
Sewer Sewer - Public
Water Public
Others
Tax ID 127-71-089
Special Listing Condition Not Applicable
Read Less

© 2025 MLSListings Inc. All rights reserved.
Bought with Julie Tsai Law • APR



