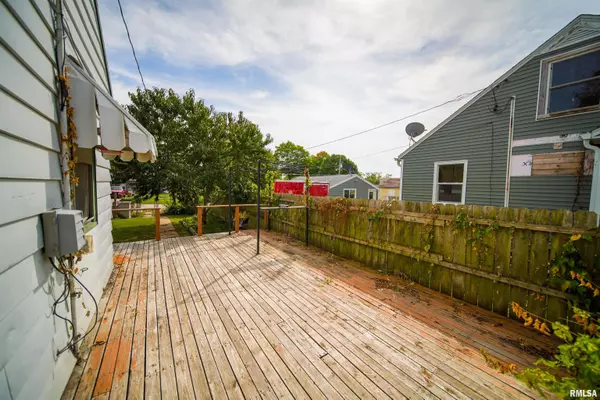For more information regarding the value of a property, please contact us for a free consultation.
3046 7TH ST Moline, IL 61265
Want to know what your home might be worth? Contact us for a FREE valuation!

Our team is ready to help you sell your home for the highest possible price ASAP
Key Details
Sold Price $87,000
Property Type Single Family Home
Sub Type Single Family Residence
Listing Status Sold
Purchase Type For Sale
Square Footage 1,929 sqft
Price per Sqft $45
Subdivision Rockview
MLS Listing ID QC4256592
Sold Date 12/10/24
Style One and Half Story
Bedrooms 3
Full Baths 2
Originating Board rmlsa
Year Built 1949
Annual Tax Amount $3,183
Tax Year 2023
Lot Size 6,969 Sqft
Acres 0.16
Lot Dimensions 130x52
Property Description
Are you looking for unbeatable value in a prime location? This 3-bed, 2-bath Moline home is your best option! Roof replaced in 2021, new cabinets, hardwood floors throughout, and a waterproof basement ready for your finishing touches. Situated near schools and shopping, it's the perfect starter home. Sold AS-IS WHERE-IS! Don't miss out on this great opportunity, give me a call to chat!
Location
State IL
County Rock Island
Area Qcara Area
Zoning R-1
Direction Head east on Avenue of the Cities, turn right onto 34th Street, then left onto 7th Street. The home is located on the right.
Rooms
Basement Full, Partially Finished
Kitchen Eat-In Kitchen, Galley
Interior
Heating Gas, Radiant, Gas Water Heater, None
Fireplace Y
Appliance Dishwasher, Dryer, Microwave, Range/Oven, Washer
Exterior
Exterior Feature Deck
Garage Spaces 1.0
View true
Roof Type Shingle
Street Surface Alley,Paved
Garage 1
Building
Lot Description Level
Faces Head east on Avenue of the Cities, turn right onto 34th Street, then left onto 7th Street. The home is located on the right.
Foundation Block
Water Public Sewer, Public
Architectural Style One and Half Story
Structure Type Frame,Aluminum Siding
New Construction false
Schools
Elementary Schools Hamilton
Middle Schools John Deere
High Schools Moline
Others
Tax ID 17-08-112-003
Read Less



