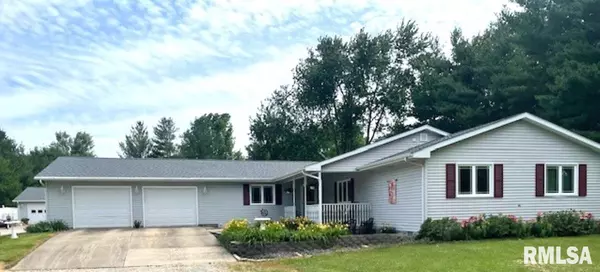For more information regarding the value of a property, please contact us for a free consultation.
400 E State Route 54 Route Spaulding, IL 62561
Want to know what your home might be worth? Contact us for a FREE valuation!

Our team is ready to help you sell your home for the highest possible price ASAP
Key Details
Sold Price $237,500
Property Type Single Family Home
Sub Type Single Family Residence
Listing Status Sold
Purchase Type For Sale
Square Footage 2,000 sqft
Price per Sqft $118
MLS Listing ID CA1032744
Sold Date 12/13/24
Style Ranch
Bedrooms 4
Full Baths 3
Originating Board rmlsa
Year Built 1980
Annual Tax Amount $3,759
Tax Year 2023
Lot Size 1.600 Acres
Acres 1.6
Lot Dimensions 151x271x169x361
Property Description
Here's your chance to own your personal mini estate. This well kept ranch home offers 4 bds, 3 baths, approx 2000 SF and sits on a 1.6 acre lot with an additional 2+ car detached garage. Flexible and mostly open concept. All 3 baths have been updated in the past 3 years. Roof on house as well as detached garage was done in 2023. Windows are approx 10 yrs, Wtr htr 2015 and HVAC replaced in 2003 with annual servicing by Mike Williams Plmbg & Htg. Septic is conventional system with aeration system added and serviced annually by Central Concrete. Detached garage is approx 31x28 and fenced rear yard. Not much to do here but add your own touch. Inspections welcome but selling As Is.
Location
State IL
County Sangamon
Area Brcly, Dwsn, Rivrtn, Spldng
Direction From Sangamon Ave go east on Rt 54. approx half mile from Main Street into Riverton see #400 on south side of road.
Rooms
Basement Crawl Space
Kitchen Breakfast Bar, Dining Formal, Dining Informal
Interior
Interior Features Cable Available, Ceiling Fan(s), Garage Door Opener(s)
Heating Gas, Forced Air, Gas Water Heater, Central Air
Fireplaces Number 3
Fireplace Y
Appliance Dishwasher, Dryer, Range/Oven, Refrigerator, Washer
Exterior
Exterior Feature Fenced Yard, Porch, Replacement Windows
Garage Spaces 2.0
View true
Roof Type Shingle
Street Surface Paved
Garage 1
Building
Lot Description Level
Faces From Sangamon Ave go east on Rt 54. approx half mile from Main Street into Riverton see #400 on south side of road.
Foundation Block
Water Public, Septic System
Architectural Style Ranch
Structure Type Frame,Vinyl Siding
New Construction false
Schools
High Schools Riverton District #14
Others
Tax ID 15030176022
Read Less



