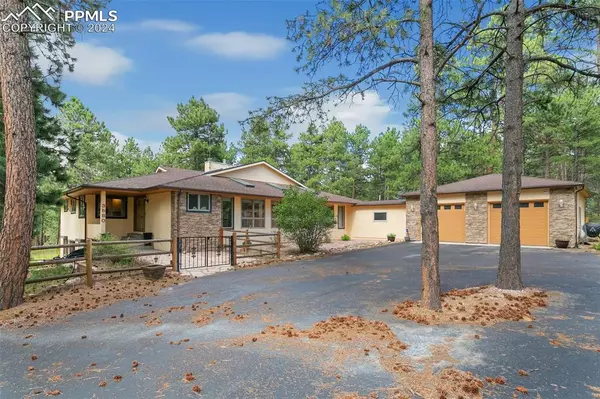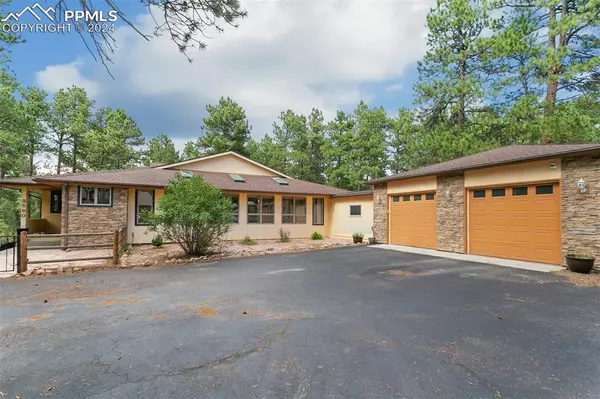For more information regarding the value of a property, please contact us for a free consultation.
3580 Conecrest LN Colorado Springs, CO 80908
Want to know what your home might be worth? Contact us for a FREE valuation!

Our team is ready to help you sell your home for the highest possible price ASAP
Key Details
Sold Price $990,000
Property Type Other Types
Sub Type Single Family
Listing Status Sold
Purchase Type For Sale
Square Footage 6,400 sqft
Price per Sqft $154
MLS Listing ID 8484290
Sold Date 12/16/24
Style Ranch
Bedrooms 6
Full Baths 3
Construction Status Existing Home
HOA Y/N No
Year Built 1991
Annual Tax Amount $4,221
Tax Year 2023
Lot Size 1.640 Acres
Property Description
Nestled on a large and private wooded lot, this stunning home boasts 6400 square feet of living space. With 6 spacious bedrooms, this residence offers plenty of room for family and guests. The main living area features a grand great room, highlighted by a beautiful stacked stone fireplace and custom built-ins, creating a warm and inviting atmosphere. The spacious kitchen is complete with granite countertops, a large island with seating and ample cabinet space. The primary suite has an updated attached bath and walk-in closet with built-ins. Entertainment is at the heart of this home, with a movie room downstairs, perfect for cozy movie nights. The property also includes an attached 2-car garage and an additional 3-car detached garage, providing ample parking and storage. This home is the perfect blend of elegance, comfort, and modern amenities, set in a serene natural setting.
Location
State CO
County El Paso
Area Walden Iii
Interior
Cooling Ceiling Fan(s)
Flooring Carpet, Tile, Wood
Fireplaces Number 1
Fireplaces Type Main Level, One
Laundry Main
Exterior
Parking Features Attached, Detached
Garage Spaces 5.0
Utilities Available Electricity Connected, Natural Gas Connected
Roof Type Composite Shingle
Building
Lot Description Cul-de-sac, Meadow, Trees/Woods
Foundation Full Basement
Water Municipal
Level or Stories Ranch
Finished Basement 95
Structure Type Frame
Construction Status Existing Home
Schools
Middle Schools Lewis Palmer
High Schools Lewis Palmer
School District Lewis-Palmer-38
Others
Special Listing Condition Not Applicable
Read Less




