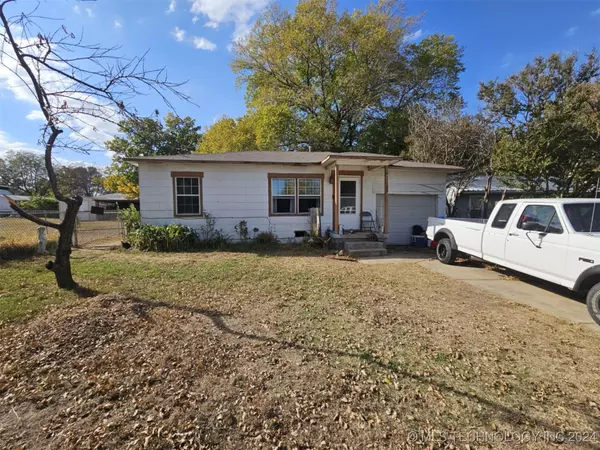For more information regarding the value of a property, please contact us for a free consultation.
1109 Carter SE Ardmore, OK 73401
Want to know what your home might be worth? Contact us for a FREE valuation!

Our team is ready to help you sell your home for the highest possible price ASAP
Key Details
Sold Price $49,000
Property Type Single Family Home
Sub Type Single Family Residence
Listing Status Sold
Purchase Type For Sale
Square Footage 958 sqft
Price per Sqft $51
Subdivision Ardmore City
MLS Listing ID 2437949
Sold Date 12/17/24
Style Other
Bedrooms 2
Full Baths 1
HOA Y/N No
Total Fin. Sqft 958
Year Built 1947
Annual Tax Amount $307
Tax Year 2023
Lot Size 6,098 Sqft
Acres 0.14
Property Description
Perfect for DIY enthusiasts and rental income seekers alike, this 2-bedroom, 1-bathroom home near the heart of Ardmore is brimming with possibilities. Nestled just right to keep everything within a short jaunt—including a school, supermarket, and a lovely park—convenience is practically its middle name. While it might be showing its age a bit—think a fixer-upper with charm—its spacious 958 sqft interior and ample lot promise a canvas for your wildest home makeover dreams. And yes, there's enough outdoor space to host barbecues or even a mini Olympics! Time to roll up those sleeves and let those renovation fantasy leagues begin!
Location
State OK
County Carter
Direction Southeast
Rooms
Other Rooms None
Basement Crawl Space
Interior
Interior Features Laminate Counters, None, Storm Door(s)
Heating Central, Electric
Cooling Central Air
Flooring Laminate, Wood
Fireplace No
Window Features Aluminum Frames,Storm Window(s)
Appliance Oven, Range, Electric Oven, Electric Water Heater
Heat Source Central, Electric
Laundry Washer Hookup, Electric Dryer Hookup
Exterior
Exterior Feature None
Fence Chain Link
Pool None
Utilities Available Cable Available, Electricity Available, Water Available
Water Access Desc Public
Roof Type Asphalt,Fiberglass
Porch None
Garage false
Building
Lot Description None
Faces Southeast
Entry Level One
Foundation Crawlspace
Lot Size Range 0.14
Sewer Public Sewer
Water Public
Architectural Style Other
Level or Stories One
Additional Building None
Structure Type Masonite,Wood Frame
Schools
Elementary Schools Charles Evans
High Schools Ardmore
School District Ardmore - Sch Dist (Ad2)
Others
Senior Community No
Tax ID 0010-00-544-002-0-004-00
Security Features No Safety Shelter
Acceptable Financing Conventional
Listing Terms Conventional
Read Less
Bought with Blankenship Real Estate



