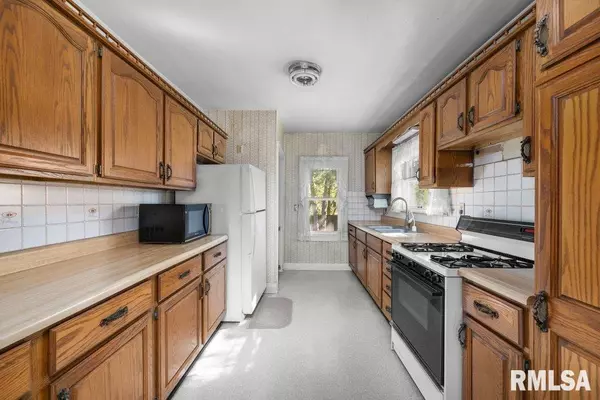For more information regarding the value of a property, please contact us for a free consultation.
3400 18TH ST East Moline, IL 61244
Want to know what your home might be worth? Contact us for a FREE valuation!

Our team is ready to help you sell your home for the highest possible price ASAP
Key Details
Sold Price $62,000
Property Type Single Family Home
Sub Type Single Family Residence
Listing Status Sold
Purchase Type For Sale
Square Footage 960 sqft
Price per Sqft $64
MLS Listing ID QC4257350
Sold Date 12/17/24
Style Ranch
Bedrooms 1
Full Baths 1
Originating Board rmlsa
Year Built 1950
Annual Tax Amount $1,723
Tax Year 2023
Lot Size 10,018 Sqft
Acres 0.23
Lot Dimensions 92x108x94x108
Property Description
Discover your dream home, nestled in the charming community of East Moline. This spacious residence offers a large lot, providing ample outdoor space for relaxation, gardening, or entertaining. Inside, you'll find a thoughtfully designed layout with generous living areas, perfect for family gatherings and comfortable daily living. Situated in a quiet neighborhood, this home offers the perfect blend of suburban tranquility and convenient access to local amenities, including parks, shopping, and dining. The low county taxes make this an attractive option for buyers looking for value without compromising on space or comfort. Great opportunity to put all your own personal touches on this home! Sold "As Is, Where Is". Don't miss the opportunity to make this lovely property your own!
Location
State IL
County Rock Island
Area Qcara Area
Direction From the East: Hwy 5 to Crosstown Ave. Crosstown Ave West to 18th Street. South on 18th Street to property. From West: 30th Ave East to 18th Street. South on 18th Street to property.
Rooms
Basement Crawl Space, Partial, Unfinished
Kitchen Dining Formal
Interior
Interior Features Cable Available, High Speed Internet
Heating Forced Air, Gas Water Heater, Central Air
Fireplace Y
Appliance Dryer, Microwave, Range/Oven, Refrigerator, Washer
Exterior
Garage Spaces 1.0
View true
Roof Type Shingle
Street Surface Paved
Garage 1
Building
Lot Description Level
Faces From the East: Hwy 5 to Crosstown Ave. Crosstown Ave West to 18th Street. South on 18th Street to property. From West: 30th Ave East to 18th Street. South on 18th Street to property.
Foundation Block
Water Community Water, Septic System, Sump Pump
Architectural Style Ranch
Structure Type Aluminum Siding
New Construction false
Schools
Elementary Schools Wells
Middle Schools Glenview
High Schools United Township
Others
Tax ID 18-06-114-015
Read Less



