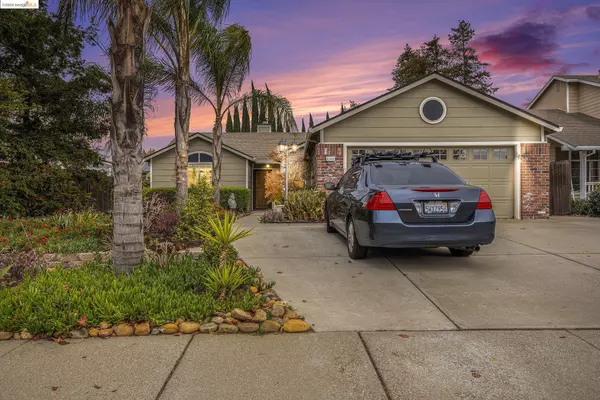For more information regarding the value of a property, please contact us for a free consultation.
4746 Hagar Ct Oakley, CA 94561
Want to know what your home might be worth? Contact us for a FREE valuation!

Our team is ready to help you sell your home for the highest possible price ASAP
Key Details
Sold Price $645,000
Property Type Single Family Home
Sub Type Single Family Home
Listing Status Sold
Purchase Type For Sale
Square Footage 1,546 sqft
Price per Sqft $417
MLS Listing ID EB41079391
Sold Date 12/18/24
Style Ranch
Bedrooms 3
Full Baths 2
Originating Board Bridge MLS
Year Built 1995
Lot Size 6,960 Sqft
Property Description
Affordable Single Story! This move-in ready home boasts a freshly painted interior, light, bright and open kitchen with oak cabinetry, SS appliances, gas stove, microwave, new GE dishwasher, GE fridge, tons of counter space and storage, built-in pantry, breakfast bar plus large picture window overlooking front yard and open space. Extensive tile and laminate flooring throughout home, formal living room, great room for home office or large formal dining, family room with wood burning fireplace with slate surround and custom wood mantle, updated hall bath with new vanity, all bedrooms have mirrored wardrobe doors and overhead lighting, spacious primary bedroom with vaulted ceiling, fan and plenty of ambient light, primary bath features dual sinks, soaking tub with overhead shower and separate water closet. Low maintenance front and rear yards with fabulous succulent gardens, brand new AC, fabulous year-round patio cover, 12 x 12 shop/storage shed equipped with 110 & 220, side yard access with double gate. Home is located across from large neighborhood park, close to shopping centers, banking, coffee shops, great eateries and plenty of local U-Picks.
Location
State CA
County Contra Costa
Area Other Area
Rooms
Dining Room Dining Area
Kitchen Countertop - Tile, Dishwasher, Garbage Disposal, Breakfast Bar, Microwave, Oven - Self Cleaning, Pantry, Oven Range - Gas, Oven Range, Refrigerator
Interior
Heating Forced Air
Cooling Ceiling Fan, Central -1 Zone
Flooring Laminate, Tile
Fireplaces Type Family Room, Stone, Wood Burning
Laundry In Closet, Washer, Dryer
Exterior
Exterior Feature Stucco
Parking Features Attached Garage, Garage, Gate / Door Opener, Access - Interior, Access - Side Yard
Garage Spaces 2.0
Pool Pool - No, None
Roof Type Composition
Building
Lot Description Regular
Story One Story
Foundation Concrete Slab
Sewer Sewer - Public
Water Public, Heater - Gas
Architectural Style Ranch
Others
Tax ID 041-240-036-8
Special Listing Condition Not Applicable
Read Less

© 2025 MLSListings Inc. All rights reserved.
Bought with Patricia Zuniga • DKWECO



