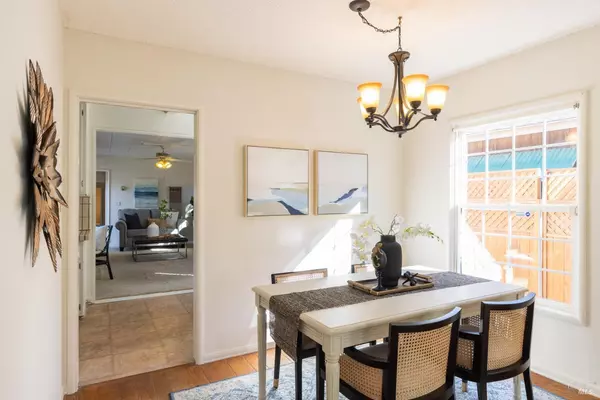Bought with Monica Sagullo • Hatch Realty Group
Ted Stumpf III • 02020069 • Windermere Napa Valley Properties
For more information regarding the value of a property, please contact us for a free consultation.
1244 Arkansas ST Vallejo, CA 94590
Want to know what your home might be worth? Contact us for a FREE valuation!

Our team is ready to help you sell your home for the highest possible price ASAP
Key Details
Sold Price $570,000
Property Type Single Family Home
Sub Type Single Family Residence
Listing Status Sold
Purchase Type For Sale
Square Footage 1,758 sqft
Price per Sqft $324
Subdivision Vallejo Highlands
MLS Listing ID 324076533
Sold Date 12/20/24
Bedrooms 3
Full Baths 2
HOA Y/N No
Year Built 1942
Lot Size 6,969 Sqft
Property Description
Nestled along the beautiful Sycamore tree-lined streets of the Vallejo Highlands, this lovingly cared-for family home of decades seeks its next chapter. A considerable, verdant front yard greets with its manicured lawn and decomposed granite landscaping beds. Years of devotion to the well-tended, captivating back yard have created a blissful, engaging retreat of interest at every turn. The spacious, newly-painted interior boasts of a sizable living room & dining area with hardwood floors, kitchen, breakfast nook, oversized family room, laundry room, storage room, and three bedrooms with hardwood floors. The spacious garage offers ample storage options. There is also a potting shed/workshop and storage shed in the back yard. Come experience all that this great property has to offer to its next generation of ownership!
Location
State CA
County Solano
Community No
Area Vallejo 4
Rooms
Kitchen Breakfast Area, Pantry Cabinet, Tile Counter
Interior
Interior Features Storage Area(s)
Heating Electric, Gas, MultiZone, Wall Furnace
Cooling Ceiling Fan(s)
Flooring Carpet, Linoleum, Wood
Fireplaces Number 2
Fireplaces Type Family Room, Living Room, Wood Burning
Laundry Dryer Included, Ground Floor, Inside Room, Sink, Washer Included
Exterior
Parking Features Attached, Garage Facing Front, Side-by-Side
Garage Spaces 4.0
Fence Back Yard, Wood
Utilities Available Public
Building
Story 1
Sewer Public Sewer
Water Public
Level or Stories 1
Others
Senior Community No
Special Listing Condition None
Read Less

Copyright 2025 , Bay Area Real Estate Information Services, Inc. All Right Reserved.



