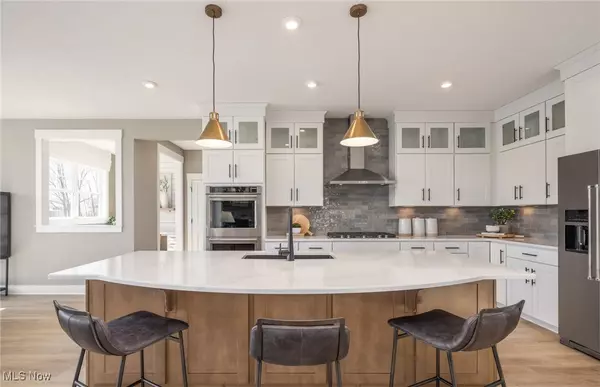For more information regarding the value of a property, please contact us for a free consultation.
32558 Legacy Isle Pkwy Avon Lake, OH 44012
Want to know what your home might be worth? Contact us for a FREE valuation!

Our team is ready to help you sell your home for the highest possible price ASAP
Key Details
Sold Price $1,026,600
Property Type Single Family Home
Sub Type Single Family Residence
Listing Status Sold
Purchase Type For Sale
Square Footage 3,976 sqft
Price per Sqft $258
Subdivision The Estates At Legacy Isle
MLS Listing ID 5076361
Sold Date 12/20/24
Style Colonial
Bedrooms 4
Full Baths 4
Half Baths 1
HOA Fees $58/ann
HOA Y/N Yes
Abv Grd Liv Area 3,976
Total Fin. Sqft 3976
Year Built 2024
Annual Tax Amount $2,295
Tax Year 2023
Lot Size 0.310 Acres
Acres 0.31
Property Sub-Type Single Family Residence
Property Description
Brand new Pulte Skyview ready for move-in December 2024 at Legacy Isle Golf Course Community! The Skyview plan welcomes with a wide-open grand feel with tons of natural light. Final home for the year located on the premier golf course of Legacy-Sweetbriar in Avon Lake. This new home is built on a quiet private home site backing to four golf course fairways and a pond view. Enjoy cooking and entertaining in your gourmet kitchen featuring adjustable soft close cabinets with roll outs, hidden trash, double ovens, and Quartz countertops. The home has beautiful luxury plank flooring and 9ft. ceilings through-out the first floor and basement. The first floor features a grand laundry and pantry area, split office/living space that can be used for many purposes, along with a planning space and XL formal dining room. Upstairs the first stop is the grand owner's suite featuring a retreat area, walk in closet, and massive bathroom with custom features. Down the hall is a loft/game room space. Each second bedroom has a walk-in closet and an attached bathroom. Off the back of the home is a 23ft long raised covered porch with limited maintenance decking. The basement is finished with over 1500 sqft. of extra space, a full bath, and plenty of storage. The basement is also bedroom capable with a full-size egress window. You will love your new Pulte home and the convenience of walking distance to the pool, golf course, clubhouse, driving range, and restaurant!
Location
State OH
County Lorain
Community Clubhouse, Other, Pool, Street Lights, Sidewalks
Rooms
Basement Full, Finished, Bath/Stubbed, Sump Pump
Interior
Heating Forced Air, Gas
Cooling Central Air
Fireplaces Number 1
Fireplace Yes
Appliance Built-In Oven, Cooktop, Dishwasher, Disposal, Microwave
Laundry Electric Dryer Hookup, Main Level, Laundry Room, Laundry Tub, Sink
Exterior
Parking Features Attached, Driveway, Garage Faces Front, Garage, Garage Door Opener
Garage Spaces 3.0
Garage Description 3.0
Pool Community
Community Features Clubhouse, Other, Pool, Street Lights, Sidewalks
View Y/N Yes
Water Access Desc Public
View Golf Course
Roof Type Asphalt
Porch Rear Porch, Covered, Front Porch
Garage true
Private Pool No
Building
Lot Description Back Yard, On Golf Course
Story 2
Entry Level Two
Builder Name Pulte Homes of Ohio, LLC
Sewer Public Sewer
Water Public
Architectural Style Colonial
Level or Stories Two
Schools
School District Avon Lake Csd - 4702
Others
HOA Name The Estates at Legacy Isle HOA
HOA Fee Include Association Management,Common Area Maintenance,Other,Reserve Fund
Tax ID 04-00-020-101-257
Security Features Carbon Monoxide Detector(s),Smoke Detector(s)
Acceptable Financing Cash, Conventional, FHA, VA Loan
Listing Terms Cash, Conventional, FHA, VA Loan
Financing Conventional
Special Listing Condition Builder Owned
Read Less
Bought with Amber L Pitonak • Howard Hanna



