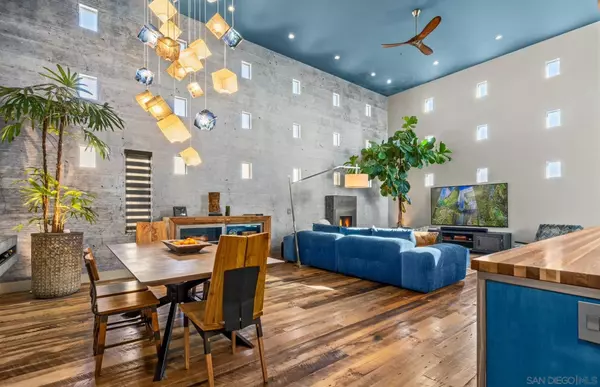For more information regarding the value of a property, please contact us for a free consultation.
4065 Brant Street San Diego, CA 92103
Want to know what your home might be worth? Contact us for a FREE valuation!

Our team is ready to help you sell your home for the highest possible price ASAP
Key Details
Sold Price $1,840,000
Property Type Condo
Sub Type Condominium
Listing Status Sold
Purchase Type For Sale
Square Footage 2,149 sqft
Price per Sqft $856
Subdivision San Diego
MLS Listing ID 240026301
Sold Date 12/20/24
Style Townhome
Bedrooms 2
Full Baths 2
Half Baths 1
Construction Status Turnkey
HOA Fees $380/mo
HOA Y/N Yes
Year Built 2008
Property Description
Experience modern industrial luxury in this beautifully remodeled Mission Hills loft-style townhouse. Step inside to 16' ceilings and a stunning great room, perfect for entertaining. Gorgeous reclaimed barn wood floors add warmth, while a custom Shamale Peleg chandelier draws the eye, creating an unforgettable ambiance. The chef's kitchen is a showstopper, featuring a unique, exotic hardwood island, sleek concrete countertops, and backlit open shelving—a dream space for cooking and gathering. The primary suite spans the entire third level, with 12' ceilings, custom Knotty Alder closets, plus canyon, and west-facing views. The en-suite bath is pure luxury, complete with a dual-head shower for the ultimate spa experience. Outside, the private 500 sf rooftop deck wows with 270° views, sunsets, and glimpses of the ocean. Enjoy an outdoor kitchen, fireplace, and Bromic Eclipse heater for cozy city nights. Rarely does a townhouse with such outdoor space come to market—a unique find in San Diego!
Location
State CA
County San Diego
Community San Diego
Area Mission Hills (92103)
Building/Complex Name Brant Street
Rooms
Master Bedroom 15x15
Bedroom 2 16x12
Living Room 20x18
Dining Room 18x10
Kitchen 13x9
Interior
Interior Features Beamed Ceilings, Built-Ins, Ceiling Fan, High Ceilings (9 Feet+), Kitchen Island, Open Floor Plan, Recessed Lighting, Remodeled Kitchen, Shower, Storage Space, Two Story Ceilings, Cathedral-Vaulted Ceiling, Kitchen Open to Family Rm
Heating Electric
Cooling Zoned Area(s), Other/Remarks
Flooring Tile, Wood, Other/Remarks
Fireplaces Number 3
Fireplaces Type FP in Living Room, Patio/Outdoors, Gas, Great Room, Kitchen
Equipment Dishwasher, Disposal, Dryer, Fire Sprinklers, Garage Door Opener, Microwave, Refrigerator, Washer, Free Standing Range, Range/Stove Hood, Gas Cooking
Appliance Dishwasher, Disposal, Dryer, Fire Sprinklers, Garage Door Opener, Microwave, Refrigerator, Washer, Free Standing Range, Range/Stove Hood, Gas Cooking
Laundry Closet Full Sized, Inside
Exterior
Exterior Feature Stucco
Parking Features Attached, Direct Garage Access, Garage - Rear Entry
Garage Spaces 2.0
Utilities Available Cable Connected, Electricity Connected, Sewer Connected, Water Connected
View City, Evening Lights, Parklike, Valley/Canyon, Other/Remarks, Neighborhood, Trees/Woods, City Lights
Roof Type Other/Remarks
Total Parking Spaces 2
Building
Lot Description Alley Access, Curbs, Public Street, Sidewalks, Street Paved, Landscaped
Story 3
Lot Size Range 0 (Common Interest)
Sewer Sewer Connected
Water Meter on Property
Architectural Style Contemporary, Modern
Level or Stories 3 Story
Construction Status Turnkey
Others
Ownership Condominium
Monthly Total Fees $380
Acceptable Financing Conventional
Listing Terms Conventional
Pets Allowed Allowed w/Restrictions
Read Less

Bought with Kelvin Jensen • Compass



