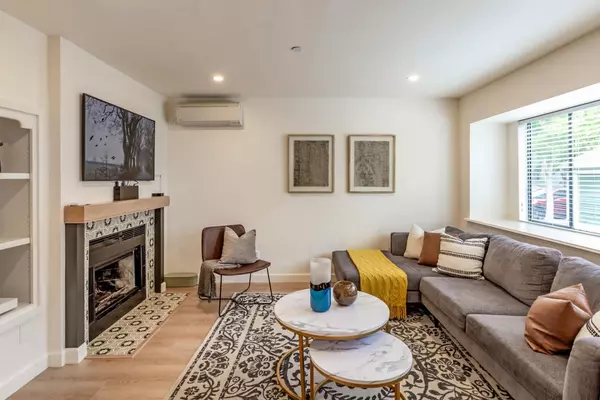For more information regarding the value of a property, please contact us for a free consultation.
457 Sierra Vista AVE 11 Mountain View, CA 94043
Want to know what your home might be worth? Contact us for a FREE valuation!

Our team is ready to help you sell your home for the highest possible price ASAP
Key Details
Sold Price $1,265,000
Property Type Condo
Sub Type Condominium
Listing Status Sold
Purchase Type For Sale
Square Footage 1,113 sqft
Price per Sqft $1,136
MLS Listing ID ML81984055
Sold Date 12/12/24
Bedrooms 2
Full Baths 2
Half Baths 1
HOA Fees $577/mo
Originating Board MLSListings, Inc.
Year Built 1985
Lot Size 935 Sqft
Property Sub-Type Condominium
Property Description
Old Californian charm meets modern convenience in this stylishly updated townhome, located moments from downtown Mountain View, Google, and commuter routes. Tucked away as the end-unit on a cul-de-sac, living here comes with the peace and security of single-family living with the affordability and convenience of a suburban townhome. The spacious living room and dine-in kitchen are on the main level along with a half bath and laundry room with ample storage, while upstairs there is a large primary suite complete with a walk-in closet and a large balcony with tree views. Upstairs boasts an additional full bath, a sunny second bedroom, and a cozy, quiet home office that can be used as a third bedroom! The living room has a focal-point fireplace and an expansive picture window providing gorgeous natural light. The kitchen features stunning white quartz countertops, full-height tile backsplashes, and brand-new stainless steel appliances. It sits open to the dining room for easy entertaining. The fully-fenced and private backyard has a covered patio and an elevated tile patio surrounded by mature trees and landscaping. Detached one-car garage plus a covered carport space keep your vehicles parked close to home. This home is move-in ready, in a commuters dream location!
Location
State CA
County Santa Clara
Area Rengstorff
Zoning R3-22
Rooms
Family Room No Family Room
Dining Room Dining Area
Kitchen Countertop - Quartz, Dishwasher, Hood Over Range, Oven Range - Gas, Refrigerator
Interior
Heating Heat Pump
Cooling Multi-Zone
Flooring Laminate, Tile
Fireplaces Type Living Room
Laundry Inside, Washer / Dryer
Exterior
Parking Features Assigned Spaces, Carport , Detached Garage
Garage Spaces 1.0
Utilities Available Public Utilities
Roof Type Composition
Building
Foundation Concrete Slab
Sewer Sewer - Public
Water Public
Others
Tax ID 150-47-011
Special Listing Condition Not Applicable
Read Less

© 2025 MLSListings Inc. All rights reserved.
Bought with Mia Banks • CBR



