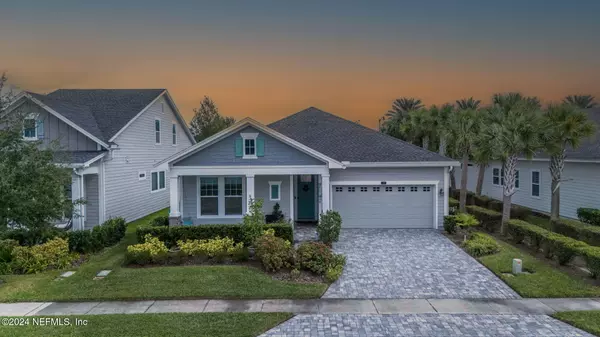For more information regarding the value of a property, please contact us for a free consultation.
309 DANIEL PARK CIR Ponte Vedra, FL 32081
Want to know what your home might be worth? Contact us for a FREE valuation!

Our team is ready to help you sell your home for the highest possible price ASAP
Key Details
Sold Price $585,000
Property Type Single Family Home
Sub Type Single Family Residence
Listing Status Sold
Purchase Type For Sale
Square Footage 2,026 sqft
Price per Sqft $288
Subdivision Daniel Park At Town Center
MLS Listing ID 2055528
Sold Date 12/20/24
Style Cottage,Traditional
Bedrooms 3
Full Baths 2
HOA Fees $68/ann
HOA Y/N Yes
Originating Board realMLS (Northeast Florida Multiple Listing Service)
Year Built 2019
Annual Tax Amount $2,186
Lot Size 6,098 Sqft
Acres 0.14
Property Description
Adorable bungalow in the highly desirable neighborhood of Daniel Park. Located close to all the restaurants & shops Nocatee has to offer as well as the splash park. This 3 br + office/2 bath home has a fabulous open floor plan. Large eat in kitchen with huge island, gas cooktop, separate oven/microwave stack. Beautiful upgraded cabinets, quartz counters and stainless appliances. There is an office located off the family room with French doors. The primary suite is located in the rear of the home to provide extra privacy & has a view of the back yard. The primary bath is gorgeous! With a super shower with wood look tile & body sprays, spacious closet. Screened lanai overlooks fully fenced back yard. New carpet in bedrooms and recently painted. This one is priced to sell & move in ready!
Location
State FL
County St. Johns
Community Daniel Park At Town Center
Area 272-Nocatee South
Direction Take Nocatee Pkwy to Town Center Exit. Take Crosswater Pkwy South to Traffic Circle & turn Right onto Preservation Trail. Turn Right onto Palm Breeze Dr, right onto Fairhope, then LT onto Daniel Park Circle. Home will be on left
Interior
Interior Features Breakfast Bar, Ceiling Fan(s), Eat-in Kitchen, Jack and Jill Bath, Kitchen Island, Open Floorplan, Pantry, Primary Bathroom - Shower No Tub, Walk-In Closet(s)
Heating Central, Electric
Cooling Central Air, Electric
Furnishings Unfurnished
Exterior
Parking Features Attached, Garage
Garage Spaces 2.0
Fence Back Yard
Utilities Available Cable Connected, Natural Gas Connected, Sewer Connected
Amenities Available Children's Pool, Clubhouse, Dog Park, Fitness Center, Park, Pickleball, Playground, Tennis Court(s)
Roof Type Shingle
Porch Front Porch, Porch, Rear Porch, Screened
Total Parking Spaces 2
Garage Yes
Private Pool No
Building
Lot Description Sprinklers In Front, Sprinklers In Rear
Sewer Public Sewer
Water Public
Architectural Style Cottage, Traditional
Structure Type Composition Siding,Frame
New Construction No
Schools
Elementary Schools Pine Island Academy
Middle Schools Pine Island Academy
High Schools Allen D. Nease
Others
Senior Community No
Tax ID 0680590260
Acceptable Financing Cash, Conventional, FHA, VA Loan
Listing Terms Cash, Conventional, FHA, VA Loan
Read Less
Bought with BERKSHIRE HATHAWAY HOMESERVICES FLORIDA NETWORK REALTY



