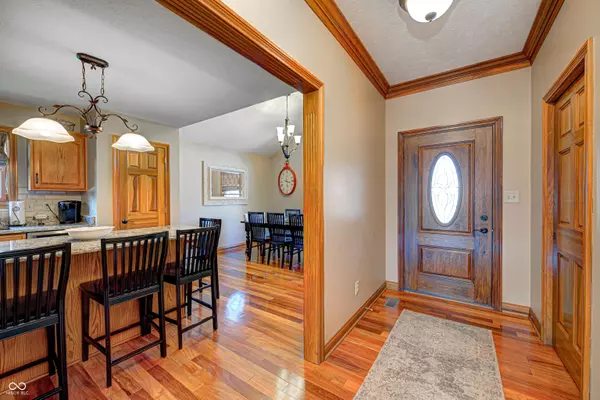For more information regarding the value of a property, please contact us for a free consultation.
19 Torrey Pine DR Brownsburg, IN 46112
Want to know what your home might be worth? Contact us for a FREE valuation!

Our team is ready to help you sell your home for the highest possible price ASAP
Key Details
Sold Price $378,000
Property Type Single Family Home
Sub Type Single Family Residence
Listing Status Sold
Purchase Type For Sale
Square Footage 1,685 sqft
Price per Sqft $224
Subdivision Hollaway Corner
MLS Listing ID 21975687
Sold Date 12/23/24
Bedrooms 3
Full Baths 2
HOA Fees $39/ann
HOA Y/N Yes
Year Built 2001
Tax Year 2023
Lot Size 0.280 Acres
Acres 0.28
Property Description
Located in the highly sought after West Chase Golf Course adjacent community of Holloway Corner. Beautiful one owner, all brick custom ranch home has been impeccably maintained and thoughtfully updated. 3 bedrooms, all with walk in closets, 2 baths, and highly desired oversized 3-car garage. The kitchen features stainless steel appliances, center island w/ granite countertops, custom backsplash, pantry and large dining area. Backyard with no neighbors behind, new patio, 14x12 wood pavilion with aluminum roof, and custom aluminum fence, creating the perfect setting for all your outdoor entertainment needs. Located near the community pool for easy access to summer fun. Wonderful low maintenance home that is ready for your family!
Location
State IN
County Hendricks
Rooms
Main Level Bedrooms 3
Kitchen Kitchen Updated
Interior
Interior Features Attic Pull Down Stairs, Bath Sinks Double Main, Cathedral Ceiling(s), Tray Ceiling(s), Vaulted Ceiling(s), Center Island, Entrance Foyer, Paddle Fan, Hardwood Floors, Hi-Speed Internet Availbl, Eat-in Kitchen, Pantry, Screens Complete, Walk-in Closet(s), Windows Vinyl, Wood Work Stained
Cooling Central Electric
Fireplaces Number 1
Fireplaces Type Gas Log, Great Room
Equipment Smoke Alarm, Sump Pump
Fireplace Y
Appliance Dishwasher, Disposal, Laundry Connection in Unit, MicroHood, Gas Oven, Refrigerator
Exterior
Exterior Feature Other
Garage Spaces 3.0
Utilities Available Electricity Connected, Gas, Sewer Connected, Water Connected
Building
Story One
Foundation Block
Water Municipal/City
Architectural Style Ranch
Structure Type Brick
New Construction false
Schools
High Schools Brownsburg High School
School District Brownsburg Community School Corp
Others
HOA Fee Include Entrance Common,Insurance,Maintenance,Management
Ownership Mandatory Fee
Read Less

© 2025 Listings courtesy of MIBOR as distributed by MLS GRID. All Rights Reserved.



