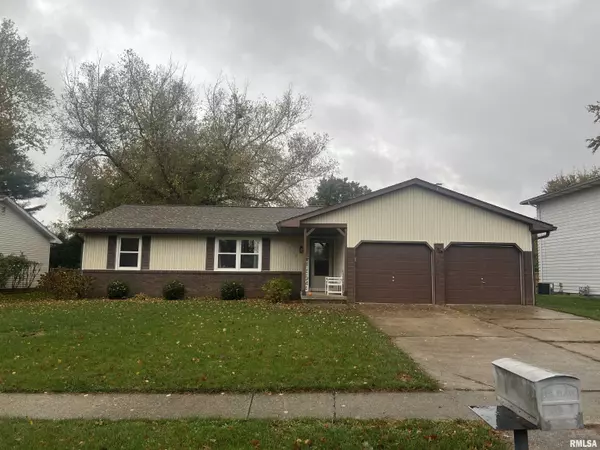For more information regarding the value of a property, please contact us for a free consultation.
1112 Paddock LN Springfield, IL 62712
Want to know what your home might be worth? Contact us for a FREE valuation!

Our team is ready to help you sell your home for the highest possible price ASAP
Key Details
Sold Price $225,000
Property Type Single Family Home
Sub Type Single Family Residence
Listing Status Sold
Purchase Type For Sale
Square Footage 1,823 sqft
Price per Sqft $123
Subdivision Hunting Meadows
MLS Listing ID CA1032941
Sold Date 12/23/24
Style Ranch
Bedrooms 3
Full Baths 2
Originating Board rmlsa
Year Built 1979
Annual Tax Amount $4,058
Tax Year 2023
Lot Dimensions 75x150
Property Description
Ranch style home featuring 3 bedrooms and 2 full bathrooms. Two living spaces are a bonus! The family room is spacious! The second living space includes the kitchen, eat in dining area, beautiful brick fireplace, and sliding glass doors leading to the back yard and deck. The 3 bedrooms are good size with nice closets. The primary bedroom has a double closet and a private full bath. All this on a quiet cul-de-sac with Chatham schools!
Location
State IL
County Sangamon
Area Springfield
Direction 55 South to Chatham Exit. Turn left off of exit to Huntington Meadows Subdivision.
Rooms
Basement Crawl Space
Kitchen Dining/Living Combo, Eat-In Kitchen
Interior
Interior Features Blinds, Ceiling Fan(s)
Heating Forced Air, Gas Water Heater, Central Air
Fireplaces Number 1
Fireplaces Type Wood Burning, Family Room
Fireplace Y
Appliance Dishwasher, Microwave, Range/Oven, Refrigerator
Exterior
Exterior Feature Deck, Fenced Yard, Shed(s)
Garage Spaces 2.0
View true
Roof Type Shingle
Garage 1
Building
Lot Description Cul-De-Sac, Level
Faces 55 South to Chatham Exit. Turn left off of exit to Huntington Meadows Subdivision.
Foundation Block
Water Public, Public Sewer
Architectural Style Ranch
Structure Type Frame,Brick,Vinyl Siding
New Construction false
Schools
High Schools Chatham District #5
Others
Tax ID 29030453030
Read Less



