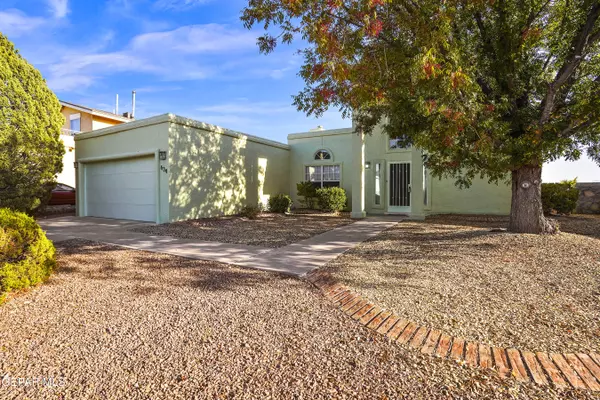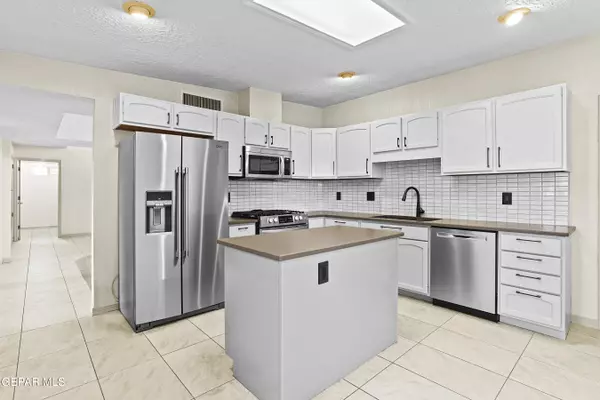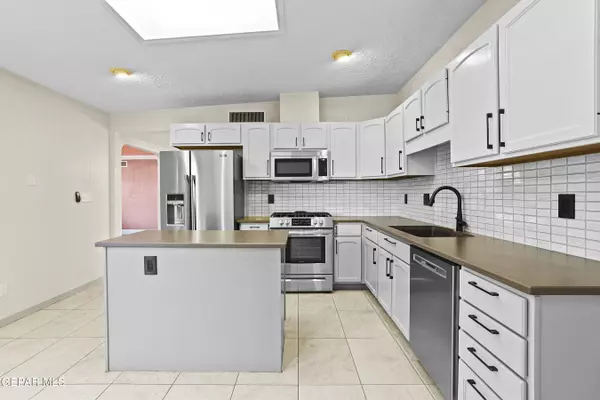For more information regarding the value of a property, please contact us for a free consultation.
634 BLUFF CANYON CIR El Paso, TX 79912
Want to know what your home might be worth? Contact us for a FREE valuation!
Our team is ready to help you sell your home for the highest possible price ASAP
Key Details
Property Type Single Family Home
Sub Type Single Family Residence
Listing Status Sold
Purchase Type For Sale
Square Footage 2,063 sqft
Price per Sqft $161
Subdivision Coronado Del Sol
MLS Listing ID 911689
Sold Date 12/26/24
Style Custom,2 Story
Bedrooms 3
Full Baths 2
HOA Y/N No
Originating Board Greater El Paso Association of REALTORS®
Year Built 1989
Annual Tax Amount $5,127
Lot Size 0.381 Acres
Acres 0.38
Property Description
Live at the top of a quiet cul-de-sac on a .38 acre trophy lot (16,577 Sq. Ft.) and enjoy the BEST views in Coronado with beautiful city lights! Immaculate pride of ownership shows throughout and move-in ready today with updates galore including: double pane windows, LENOX HVAC Dual Stage refrigerated air installed 2/2024, quality custom LEVOLOR window shades, dazzling views from Primary Suite sun deck with TREX planking & upgraded weatherstripping, fresh paint and floor sealed in oversized 2-car garage with automatic opener, a most charming remodeled kitchen with a spacious breakfast area, updated quartz island & custom wine rack, undermount sink, pantry, all stainless steel appliances. Dining Room & Living Room with soaring ceilings. The upstairs Primary Suite includes a roomy bedroom with a cupola window/views, an updated bathroom with a large touch mirror, 2 sinks, a walk-in shower + tub with slate tile surround/floors plus a skylight and walk-in closet.
Location
State TX
County El Paso
Community Coronado Del Sol
Zoning R1
Rooms
Other Rooms Garage(s), None
Interior
Interior Features Breakfast Area, Built-Ins, Cathedral Ceilings, Dining Room, Entrance Foyer, Frplc w/Glass Doors, Great Room, Loft, Master Up, MB Double Sink, MB Shower/Tub, Pantry, Skylight(s), Utility Room, Walk-In Closet(s)
Heating Central, Forced Air
Cooling Refrigerated, Ceiling Fan(s), Central Air
Flooring Tile, Carpet
Fireplaces Number 1
Fireplace Yes
Window Features Blinds
Laundry Washer Hookup
Exterior
Exterior Feature Back Yard Access
Fence Back Yard
Pool None
Amenities Available None
Roof Type Flat,Composition
Porch Covered
Private Pool No
Building
Lot Description Subdivided, View Lot
Faces North
Sewer City
Water City
Architectural Style Custom, 2 Story
Structure Type Stucco
Schools
Elementary Schools Putnam
Middle Schools Charles Q. Murphee
High Schools Coronado
Others
HOA Fee Include None
Tax ID C81599900106700
Acceptable Financing Cash, Conventional
Listing Terms Cash, Conventional
Special Listing Condition None
Read Less



