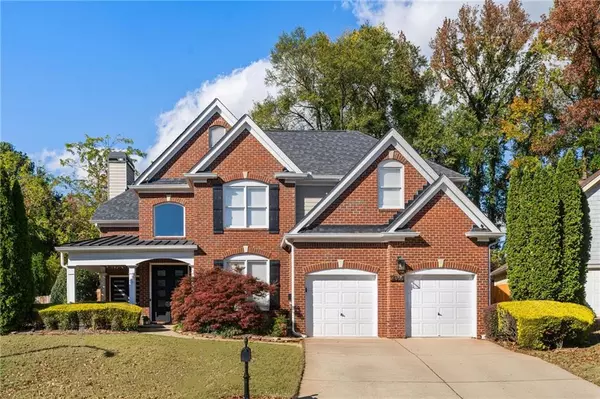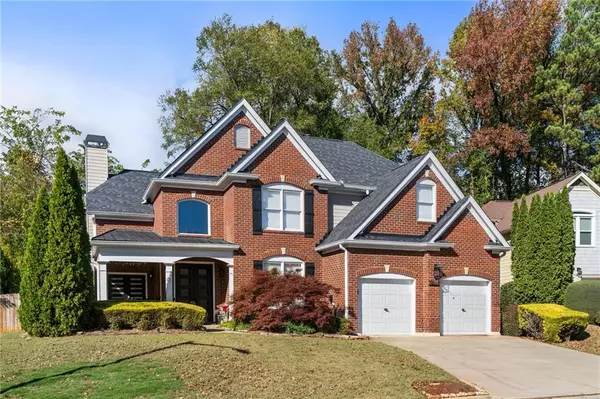For more information regarding the value of a property, please contact us for a free consultation.
4366 Oakdale Vinings CIR SE Smyrna, GA 30080
Want to know what your home might be worth? Contact us for a FREE valuation!

Our team is ready to help you sell your home for the highest possible price ASAP
Key Details
Sold Price $734,500
Property Type Single Family Home
Sub Type Single Family Residence
Listing Status Sold
Purchase Type For Sale
Square Footage 2,559 sqft
Price per Sqft $287
Subdivision Enclave At Vinings
MLS Listing ID 7487002
Sold Date 12/23/24
Style Traditional
Bedrooms 4
Full Baths 3
Construction Status Resale
HOA Fees $650
HOA Y/N Yes
Originating Board First Multiple Listing Service
Year Built 2000
Annual Tax Amount $4,753
Tax Year 2023
Lot Size 7,840 Sqft
Acres 0.18
Property Description
Step into this Instagram-worthy masterpiece, where every detail has been thoughtfully designed for modern living. This 4-bedroom, 3-bathroom home exudes style and sophistication, offering upgrades and features that are sure to impress.
As you enter, you're greeted by a two-story living room and foyer, flooding the home with natural light. The open floor plan seamlessly connects the living space to the heart of the home—the updated kitchen, boasting a ginormous island, butler's pantry, and even a tucked-away nook for your four-legged family members.
Enjoy working from home in the private office, perfectly tucked away for maximum productivity. Upstairs, the spacious bedrooms and luxurious bathrooms, featuring upgraded finishes, provide a serene retreat.
The backyard is an outdoor oasis, featuring a covered pergola, complete with a TV, fan, and fire pit—ideal for entertaining year-round. The open-concept layout flows beautifully into this private haven, making it a true extension of the home.
Bonus: This home is just a short walk to Starbucks, popular restaurants, and the new Silver Comet extension, adding convenience and adventure to your lifestyle.
This home isn't just a place to live—it's a lifestyle. Come see it for yourself and fall in love!
Location
State GA
County Cobb
Lake Name None
Rooms
Bedroom Description Oversized Master,Sitting Room
Other Rooms Pergola
Basement None
Main Level Bedrooms 1
Dining Room Separate Dining Room
Interior
Interior Features Bookcases, Double Vanity, Entrance Foyer 2 Story, Tray Ceiling(s), Vaulted Ceiling(s), Walk-In Closet(s), Other
Heating Central
Cooling Ceiling Fan(s), Central Air
Flooring Carpet, Hardwood
Fireplaces Number 1
Fireplaces Type Family Room, Gas Starter
Window Features None
Appliance Dishwasher, Disposal, Gas Range, Gas Water Heater, Microwave
Laundry Laundry Room, Main Level
Exterior
Exterior Feature Private Entrance, Private Yard
Parking Features Garage, Garage Faces Front
Garage Spaces 2.0
Fence Back Yard, Fenced
Pool None
Community Features Homeowners Assoc
Utilities Available Cable Available, Electricity Available, Natural Gas Available, Sewer Available, Water Available
Waterfront Description None
View Other
Roof Type Composition
Street Surface Paved
Accessibility None
Handicap Access None
Porch Front Porch, Patio
Private Pool false
Building
Lot Description Back Yard, Landscaped, Level, Private
Story Two
Foundation Slab
Sewer Public Sewer
Water Public
Architectural Style Traditional
Level or Stories Two
Structure Type Brick 3 Sides,Other
New Construction No
Construction Status Resale
Schools
Elementary Schools Nickajack
Middle Schools Campbell
High Schools Campbell
Others
HOA Fee Include Maintenance Grounds
Senior Community no
Restrictions false
Tax ID 17069300830
Special Listing Condition None
Read Less

Bought with Atlanta Fine Homes Sotheby's International



