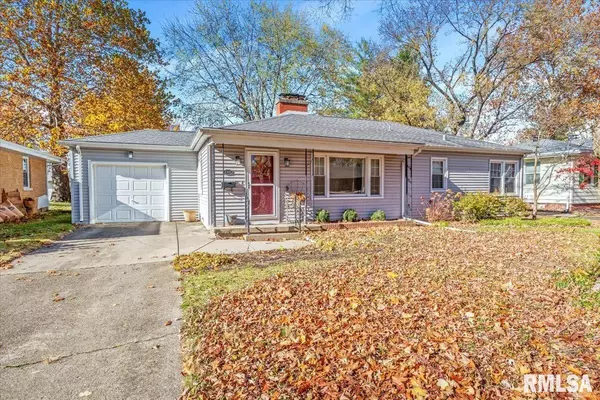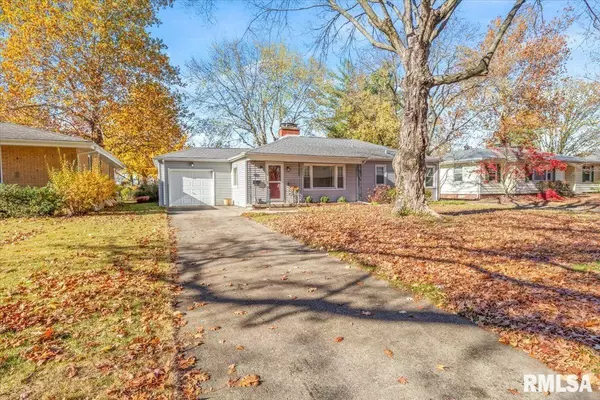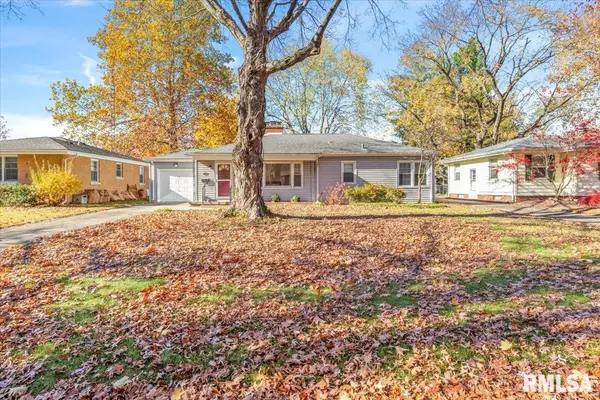For more information regarding the value of a property, please contact us for a free consultation.
2321 S GLENWOOD AVE Springfield, IL 62704
Want to know what your home might be worth? Contact us for a FREE valuation!

Our team is ready to help you sell your home for the highest possible price ASAP
Key Details
Sold Price $140,000
Property Type Single Family Home
Sub Type Single Family Residence
Listing Status Sold
Purchase Type For Sale
Square Footage 1,516 sqft
Price per Sqft $92
MLS Listing ID CA1033182
Sold Date 12/30/24
Style Ranch
Bedrooms 2
Full Baths 1
Originating Board rmlsa
Annual Tax Amount $4,482
Tax Year 2023
Lot Dimensions 70x154
Property Description
SHOWINGS START 11/22! Such a great location for this well-cared for home! Close to westside amenities as well as minutes to the downtown area, this 2BR/1BA has been loved by the same family for almost 40 years! You'll appreciate the blend of original charm with modern updates. You'll find hardwood floors throughout the living room, dining room and bedrooms. And this kitchen... WOW! Solid surface countertops, high-quality cabinets and stainless-steel appliances round out the high-end finishes with a very functional layout. The kitchen opens up into a formal dining area, which has direct access to a screened-in porch overlooking the large, fenced-in backyard. The partially finished basement provides extra living space along with plenty of storage. This home has been pre-inspected. Get ready to make this cozy home yours for the new year!
Location
State IL
County Sangamon
Area Springfield
Direction OUTER PARK DR EAST TO GLENWOOD, TURN SOUTH
Rooms
Basement Full, Partially Finished
Kitchen Dining Formal
Interior
Interior Features Blinds, Ceiling Fan(s), Garage Door Opener(s), Solid Surface Counter
Heating Electric, Gas, Forced Air, Gas Water Heater, Central Air
Fireplaces Number 2
Fireplaces Type Gas Log, Living Room, Recreation Room, Wood Burning
Fireplace Y
Appliance Dishwasher, Disposal, Dryer, Microwave, Range/Oven, Refrigerator, Washer
Exterior
Exterior Feature Fenced Yard, Patio, Screened Patio, Shed(s)
Garage Spaces 1.0
View true
Roof Type Shingle
Street Surface Paved
Garage 1
Building
Lot Description Level
Faces OUTER PARK DR EAST TO GLENWOOD, TURN SOUTH
Water Public Sewer, Public
Architectural Style Ranch
Structure Type Frame,Vinyl Siding
New Construction false
Schools
High Schools Springfield District #186
Others
Tax ID 22-04.0-352-035
Read Less



