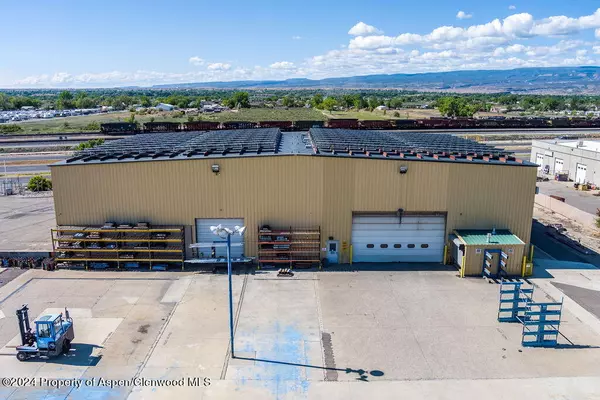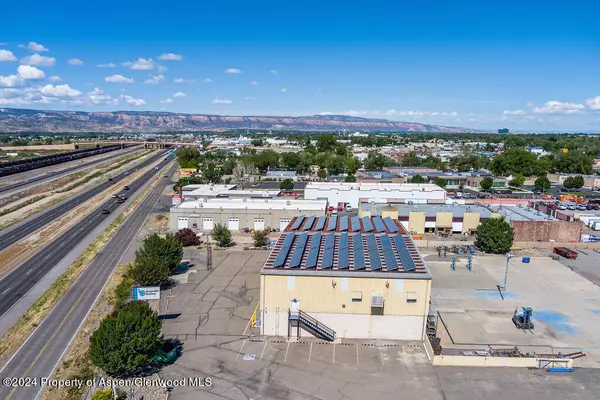For more information regarding the value of a property, please contact us for a free consultation.
2948 I-70 Business Loop Grand Junction, CO 81504
Want to know what your home might be worth? Contact us for a FREE valuation!

Our team is ready to help you sell your home for the highest possible price ASAP
Key Details
Sold Price $1,425,000
Property Type Commercial
Sub Type Commercial
Listing Status Sold
Purchase Type For Sale
Square Footage 155,904 sqft
Price per Sqft $9
Subdivision Out Of Area
MLS Listing ID 184011
Sold Date 12/30/24
Originating Board Aspen Glenwood MLS
Year Built 1979
Annual Tax Amount $48,781
Tax Year 2023
Lot Size 10.660 Acres
Acres 3.55
Property Description
Amazing opportunity to own commercial property with visibility and access from I-70BL. The property has three separate buildings totaling 23,997 square feet. Each building is powered by solar with Xcel as backup power, solar is owned. The property is 3.55 acres that is surrounded by an automatic security fence. Furniture, shelving and racks can be included with the sale. Building C is 11,079 S/F (7,500 ground level S/F, 3,579 upper level S/F). Main floor has reception area, three offices, conference room, full kitchen breakroom, elevator/lift, separate men's and women's restroom. The second level contains nine offices, IT room, conference room, separate men's and women's restroom. The shop
/warehouse on the main level includes 5 - 20' automatic overhead doors, high pressure air lines, locker room, shared restroom with washer and dryer, washroom that includes a shower and washer and dryer. Both warehouse and office space include air conditioning and heating. The building includes ADA access, security system, fire alarm, and badge entry. Building B is 1,200 S/F. Main floor has six offices, 2 storage areas, IT room, bathroom. The building includes ADA access, security system, air conditioning, and heating. Building A is 11,698 S/F (10,660 ground level S/F, 1,032 upper level S/F, 493 S/F Mezzanine), Main floor has kitchen, men's and women's restroom, two offices, storage room. The warehouse contains 3 - 20' automatic overhead doors, water hookups, built in power wash hose, high pressure air lines, to each bay door, sprinkler system, ventilation, 3 ton crane, heating, cooling, restroom that contains three sinks, locker room, and shower. The second floor has kitchen, restroom, three offices, and storage.
ALSO FOR LEASE
Location
State CO
County Mesa
Community Out Of Area
Area Out Of Area
Zoning C-2
Direction Located on I-70B between 29 and 30 Road. Access from I-70B Frontage Road.
Exterior
Utilities Available Natural Gas Available
Roof Type Metal
Building
Foundation Slab
Water Public
Others
Tax ID 294317200148
Read Less




