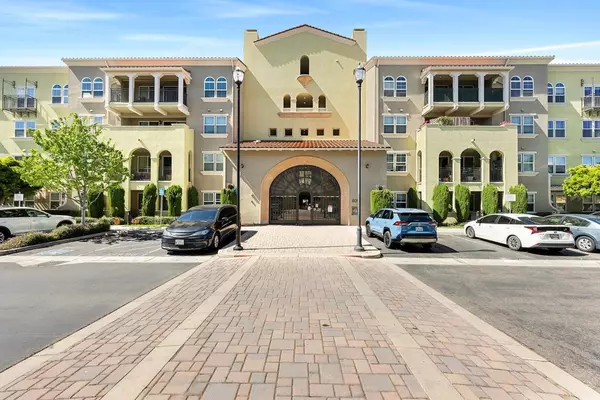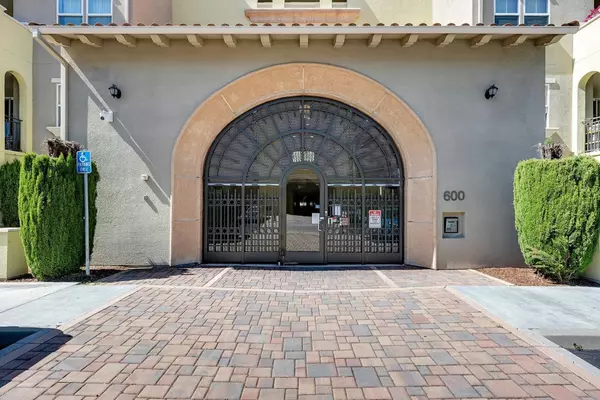For more information regarding the value of a property, please contact us for a free consultation.
600 S Abel ST 411 Milpitas, CA 95035
Want to know what your home might be worth? Contact us for a FREE valuation!

Our team is ready to help you sell your home for the highest possible price ASAP
Key Details
Sold Price $795,000
Property Type Condo
Sub Type Condominium
Listing Status Sold
Purchase Type For Sale
Square Footage 1,108 sqft
Price per Sqft $717
MLS Listing ID ML81979111
Sold Date 12/30/24
Bedrooms 2
Full Baths 2
HOA Fees $551/mo
Originating Board MLSListings, Inc.
Year Built 2007
Property Sub-Type Condominium
Property Description
Experience elegance and convenience at 600 S Abel St #411, a stylish condo in the vibrant heart of Milpitas. This home features a modern gourmet kitchen with sleek granite countertops, perfect for the cooking enthusiast and ideal for entertaining. The open floor plan is a welcoming space for relaxation and social gatherings. The master suite is a personal haven with a large shower-over-tub and a walk-in closet, ensuring a private and restful retreat. Central A/C and in-unit laundry add comfort and ease to your daily living. Step outside to enjoy premium community amenities including a sparkling pool, hot tub, fitness center, clubhouse, BBQ area, and a playground for the kids. The adjacent park extends your outdoor leisure opportunities. Located just a stone's throw from the Great Mall, enjoy endless shopping and dining options. This condo is also well-positioned for access to top Milpitas schools and major tech employers. With two tandem parking spaces included, this condo is a perfect blend of luxury and functionality. Don't miss out on this exceptional Milpitas living opportunity.
Location
State CA
County Santa Clara
Area Milpitas
Zoning PUD
Rooms
Family Room No Family Room
Dining Room Dining Area in Living Room
Kitchen 220 Volt Outlet, Countertop - Granite, Dishwasher, Garbage Disposal, Hood Over Range, Oven Range - Electric, Refrigerator
Interior
Heating Central Forced Air - Gas
Cooling Central AC
Flooring Carpet, Tile
Laundry Inside, Washer / Dryer
Exterior
Parking Features Assigned Spaces, Gate / Door Opener
Garage Spaces 2.0
Pool Community Facility, Pool - In Ground, Spa - In Ground
Utilities Available Public Utilities
View Garden / Greenbelt
Roof Type Other
Building
Foundation Concrete Slab
Sewer Sewer - Public
Water Public
Others
Tax ID 083-21-202
Special Listing Condition Not Applicable
Read Less

© 2025 MLSListings Inc. All rights reserved.
Bought with Astha Mathur • COMPS



