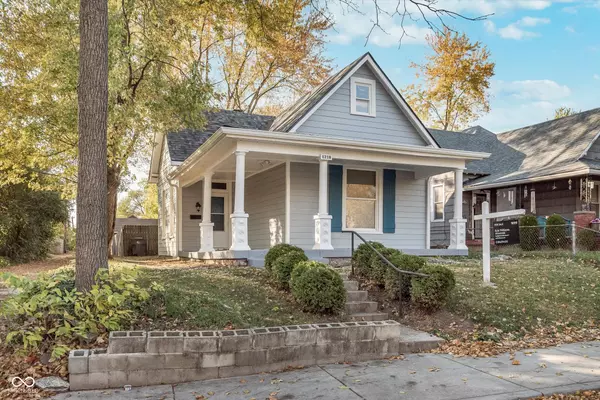For more information regarding the value of a property, please contact us for a free consultation.
1218 Sterling ST Indianapolis, IN 46201
Want to know what your home might be worth? Contact us for a FREE valuation!

Our team is ready to help you sell your home for the highest possible price ASAP
Key Details
Sold Price $245,000
Property Type Single Family Home
Sub Type Single Family Residence
Listing Status Sold
Purchase Type For Sale
Square Footage 1,848 sqft
Price per Sqft $132
Subdivision No Subdivision
MLS Listing ID 22009408
Sold Date 01/02/25
Bedrooms 2
Full Baths 1
HOA Y/N No
Year Built 1890
Tax Year 2023
Lot Size 6,969 Sqft
Acres 0.16
Property Description
ATTENTION SAVVY BUYERS! MUST SEE this wonderful opportunity in historic Windsor Park! Beautiful bungalow provides generous space and HUGE UPSIDE. The home is bright with gleaming hardwoods, original trim and molding, and raised ceilings. Home has been lovingly cared for with Pela windows, updated kitchen and bath, new roof (2023) and new gutters (2024). HUGE POTENTIAL AND VALUE PLAY with spacious unfinished walk-up attic. The upper level currently provides great storage and could be finished to a bonus area, primary suite, additional bedrooms, etc. Updated sewer line, electrical, and plumbing. The laundry has been conveniently moved to the main level. The exterior is Hardie-Plank Siding and has been freshly painted. Fully fenced and deep back yard with a detached two-car garage. Windsor Park is a special, close-knit community with local attractions including Kan-Kan Cinema and restaurant, Cultural and Monon Trail, Mayfair Taproom, and minutes to all things Mass Ave.
Location
State IN
County Marion
Rooms
Basement Partial
Main Level Bedrooms 2
Interior
Interior Features Attic Access, Attic Stairway, Raised Ceiling(s), Center Island, Hardwood Floors, Eat-in Kitchen
Heating Forced Air, Gas
Cooling Central Electric
Fireplace Y
Appliance Electric Cooktop, Dishwasher, Dryer, MicroHood, Microwave, Electric Oven, Refrigerator, Washer
Exterior
Garage Spaces 1.0
Building
Story One and One Half
Foundation Crawl Space, Partial
Water Municipal/City
Architectural Style Bungalow
Structure Type Wood Siding
New Construction false
Schools
School District Indianapolis Public Schools
Read Less

© 2025 Listings courtesy of MIBOR as distributed by MLS GRID. All Rights Reserved.



