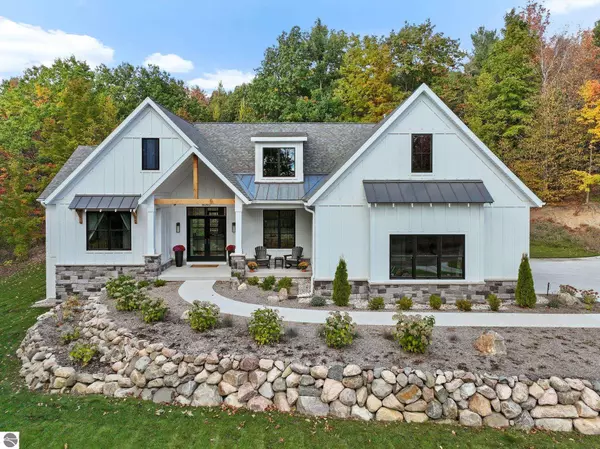Bought with Aubrey Vandemark • The Mitten Real Estate Group
For more information regarding the value of a property, please contact us for a free consultation.
8040 S Skye Hill Drive Traverse City, MI 49684
Want to know what your home might be worth? Contact us for a FREE valuation!

Our team is ready to help you sell your home for the highest possible price ASAP
Key Details
Sold Price $1,035,000
Property Type Single Family Home
Sub Type Residential
Listing Status Sold
Purchase Type For Sale
Square Footage 3,411 sqft
Price per Sqft $303
Subdivision Mi
MLS Listing ID 1928576
Sold Date 01/03/25
Style 1.5 Story,Contemporary
Bedrooms 5
Full Baths 3
Half Baths 1
Year Built 2022
Lot Size 1.320 Acres
Acres 1.32
Lot Dimensions 175x444x165x216
Property Description
Exceptional home design and finishes in this like new impressive home. Located in desirable “Leelanau Highlands”! Custom finishes throughout this well-designed home that offers main floor convenient living. Bright and open living spaces, high ceilings, natural gas f/p in living room with access to screened in porch. Kitchen offers large island, quartz c/tops, stainless modern cafe' appliances, instant pot filler over gas stove and beautifully designed walk-in pantry. Spacious primary suite with private bath including dual vanities, tiled walk-in shower and walk-in closet. Nicely designed main floor laundry room, mud room with lockers and half bath for convenience. 2+ car garage offers plenty of room for extra toys. Finished lower level complete with wet bar, family room, game room, exercise room, bedrooms and full bath. Approx. 400 Sq.Ft. of unfinished bonus room with plumbing for bathroom located above garage is perfect for storage or for future finished living space. Beautiful landscaping with irrigation privately situated on 1.32-acre lot. Ideally located close to Traverse City, Suttons Bay, tart trail, boat launches, beaches and wineries.
Location
State MI
County Leelanau
Rooms
Basement Full, Poured Concrete, Daylight Windows, Finished Rooms
Master Bedroom 13.05x 13.04
Bedroom 2 12.11x 10.07
Bedroom 3 12.07x 11.00
Bedroom 4 14.02x 10.06
Living Room 18.06x 16.09
Dining Room 11.00x 10.00
Kitchen 15.06x 11.06
Family Room 25.10x 16.04
Interior
Interior Features Foyer Entrance, Walk-In Closet(s), Wet Bar, Pantry, Granite Bath Tops, Granite Kitchen Tops, Island Kitchen, Mud Room, Exercise Room
Heating Forced Air, Central Air, Humidifier
Cooling Forced Air, Central Air, Humidifier
Exterior
Exterior Feature Sprinkler System, Patio, Sidewalk, Countryside View, Covered Porch, Landscaped, Screened Porch, Gutters
Roof Type Asphalt
Road Frontage Association, Blacktop, Privately Maintained
Building
Water Private Well
Structure Type Vinyl,Stone,Other
Schools
School District Suttons Bay Public Schools
Others
Tax ID 004-630-053-00
Ownership Private Owner
Read Less



