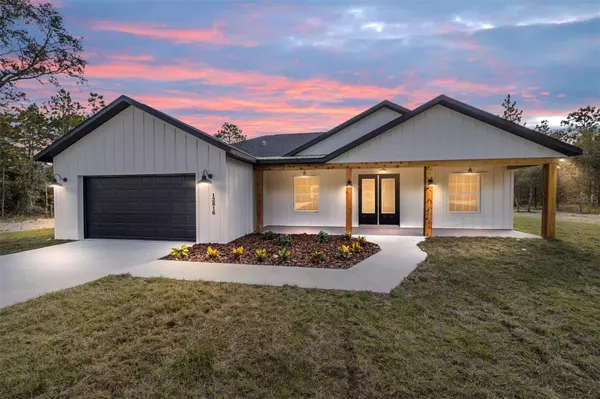For more information regarding the value of a property, please contact us for a free consultation.
12816 SW 91ST LN Dunnellon, FL 34432
Want to know what your home might be worth? Contact us for a FREE valuation!

Our team is ready to help you sell your home for the highest possible price ASAP
Key Details
Sold Price $489,900
Property Type Single Family Home
Sub Type Single Family Residence
Listing Status Sold
Purchase Type For Sale
Square Footage 2,073 sqft
Price per Sqft $236
Subdivision Rolling Hills 01-A
MLS Listing ID OM689374
Sold Date 01/02/25
Bedrooms 4
Full Baths 2
Construction Status Appraisal,Financing,Inspections
HOA Y/N No
Originating Board Stellar MLS
Year Built 2024
Annual Tax Amount $271
Lot Size 1.160 Acres
Acres 1.16
Lot Dimensions 165x305
Property Description
Don't miss your chance to own this beautiful 4-bedroom, 2-bathroom farmhouse-style home on 1.16 acres in the desirable Rolling Hills community of Ocala. Featuring an open, airy floor plan with soaring ceilings and rustic cedar wood columns, this home blends elegance with comfort. The chef's kitchen boasts quartz countertops, brand-new stainless steel appliances, and a spacious island, while waterproof vinyl laminate flooring flows throughout. Relax by the electric fireplace in the inviting living room, or step outside to the expansive lanai and enjoy serene views. The primary suite offers a luxurious bath with beautiful vanities, large porcelain tiles, and a walk-in shower. Three additional bedrooms provide plenty of space for family or guests. Located just 10 minutes from the World Equestrian Center, 20 minutes from Rainbow Springs, and 15 minutes from I-75, this home offers the perfect mix of tranquility and convenience. Schedule your showing today!
Location
State FL
County Marion
Community Rolling Hills 01-A
Zoning R1
Interior
Interior Features Ceiling Fans(s), Open Floorplan, Solid Wood Cabinets, Split Bedroom, Tray Ceiling(s), Walk-In Closet(s)
Heating Heat Pump
Cooling Central Air
Flooring Tile, Vinyl
Fireplace true
Appliance Dishwasher, Microwave, Range, Refrigerator
Laundry Laundry Room
Exterior
Exterior Feature Other
Garage Spaces 2.0
Utilities Available Electricity Connected
Roof Type Shingle
Attached Garage true
Garage true
Private Pool No
Building
Entry Level One
Foundation Slab
Lot Size Range 1 to less than 2
Builder Name JAY MASONRY LLC
Sewer Septic Tank
Water Well
Structure Type Block,Stucco
New Construction true
Construction Status Appraisal,Financing,Inspections
Others
Senior Community No
Ownership Fee Simple
Acceptable Financing Cash, Conventional, FHA, USDA Loan, VA Loan
Listing Terms Cash, Conventional, FHA, USDA Loan, VA Loan
Special Listing Condition None
Read Less

© 2025 My Florida Regional MLS DBA Stellar MLS. All Rights Reserved.
Bought with GREAT EXPECTATIONS REALTY, LLC

