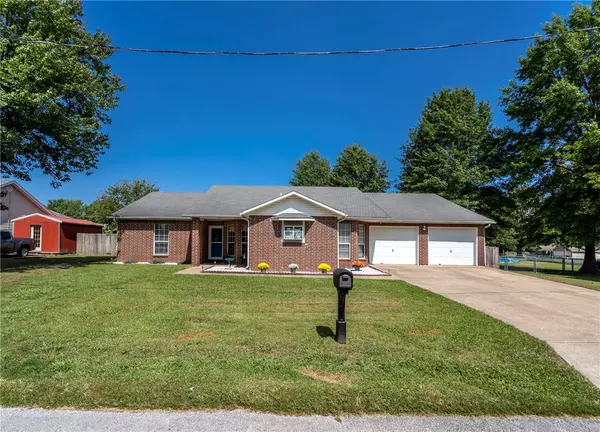For more information regarding the value of a property, please contact us for a free consultation.
407 E Adams St Lincoln, AR 72744
Want to know what your home might be worth? Contact us for a FREE valuation!

Our team is ready to help you sell your home for the highest possible price ASAP
Key Details
Sold Price $275,000
Property Type Single Family Home
Sub Type Single Family Residence
Listing Status Sold
Purchase Type For Sale
Square Footage 2,198 sqft
Price per Sqft $125
Subdivision Wc Braly
MLS Listing ID 1286435
Sold Date 01/03/25
Style Traditional
Bedrooms 3
Full Baths 2
Half Baths 1
HOA Y/N No
Year Built 1995
Annual Tax Amount $1,351
Lot Size 0.360 Acres
Acres 0.36
Property Description
BRAND NEW ROOF & GUTTERS! Charming Brick Home with Spacious Living and Great Outdoor Features! This inviting 3-bedroom, 2.5-bathroom brick home offers plenty of space and comfort with 2,198 sq. ft. of living area. Situated on a .36-acre lot, you'll find both a 2-car garage and a double gate with room to park an RV. Step inside to discover a light-filled eat-in kitchen alongside a formal dining room, perfect for family meals and hosting guests. The primary suite offers convenience and luxury with his-and-her closets, providing plenty of storage space. Outside, enjoy a fantastic yard designed for gatherings with ample space for activities. There's also an 8x20 ft. storage building with a loft, providing extra room for storage or hobbies. Conveniently located near Lincoln High School, this home offers both the privacy of a quiet neighborhood and easy access to local amenities. This property is ready to be your new home—don't miss out on this opportunity!
Location
State AR
County Washington
Community Wc Braly
Zoning N
Direction From I-49 take Exit 62 and go west on Hwy 62 to Lincoln. Turn left on Lincoln St. Turn right on Adam. House will be on the Right.
Rooms
Basement None
Interior
Interior Features Attic, Eat-in Kitchen, Pantry, Programmable Thermostat, Split Bedrooms, See Remarks, Walk-In Closet(s)
Heating Central, Gas
Cooling Central Air
Flooring Carpet, Ceramic Tile, Laminate, Luxury Vinyl, Luxury VinylPlank, Simulated Wood
Fireplaces Type None
Fireplace No
Window Features Double Pane Windows,Vinyl,Blinds
Appliance Dishwasher, Disposal, Gas Oven, Gas Range, Gas Water Heater, Range Hood, Plumbed For Ice Maker
Laundry Washer Hookup, Dryer Hookup
Exterior
Exterior Feature Concrete Driveway
Parking Features Attached
Fence Back Yard, Chain Link, Partial, Privacy, Wood
Pool None
Community Features Near Schools
Utilities Available Cable Available, Electricity Available, Natural Gas Available, Phone Available, Sewer Available, Water Available
Waterfront Description None
Roof Type Asphalt,Shingle
Porch Covered, Patio, Porch, Stone
Road Frontage Public Road, Shared
Garage Yes
Building
Lot Description Cleared, Landscaped, Level, Subdivision
Faces South
Story 1
Foundation Slab
Sewer Public Sewer
Water Public
Architectural Style Traditional
Level or Stories One
Additional Building None, Storage
Structure Type Brick,Vinyl Siding
New Construction No
Schools
School District Lincoln
Others
Security Features Security System,Smoke Detector(s)
Acceptable Financing ARM, Conventional, FHA, USDA Loan, VA Loan
Listing Terms ARM, Conventional, FHA, USDA Loan, VA Loan
Special Listing Condition None
Read Less
Bought with Heather Keenen Real Estate



