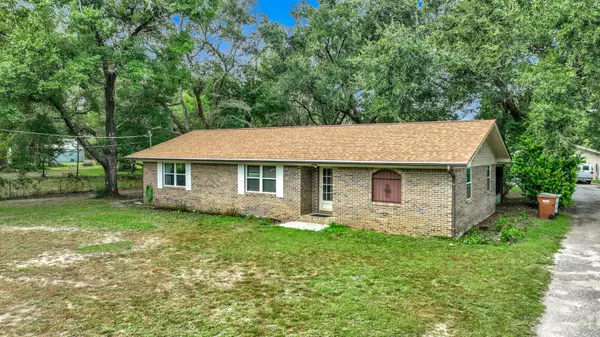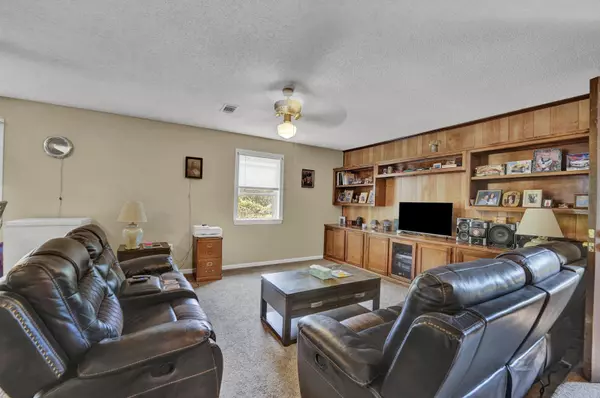For more information regarding the value of a property, please contact us for a free consultation.
4525 Oak Forest Drive Milton, FL 32583
Want to know what your home might be worth? Contact us for a FREE valuation!

Our team is ready to help you sell your home for the highest possible price ASAP
Key Details
Sold Price $250,000
Property Type Single Family Home
Sub Type Ranch
Listing Status Sold
Purchase Type For Sale
Square Footage 1,497 sqft
Price per Sqft $167
MLS Listing ID 961386
Sold Date 01/02/25
Bedrooms 3
Full Baths 2
Construction Status Construction Complete
HOA Y/N No
Year Built 1978
Annual Tax Amount $1,990
Tax Year 2023
Lot Size 0.770 Acres
Acres 0.77
Property Description
Charming 3-Bed, 2-Bath Home on .76 Acres with Abundant Amenities! Welcome to this beautifully maintained 3-bedroom, 2-bath home nestled on a spacious .76-acre lot. Enjoy the comfort and convenience of modern living with an array of standout features. The kitchen is a chef's dream, equipped with stainless steel appliances and granite countertops. Relax in the living room with the built-in entertainment center, perfect for cozy movie nights. All 3 bedrooms are good sized with the master bath having a tub shower combo and separate shower as well. Step outside to the expansive covered patio, ideal for outdoor dining and entertaining.
Location
State FL
County Santa Rosa
Area 10 - North Santa Rosa County
Zoning Resid Single Family
Rooms
Kitchen First
Interior
Interior Features Floor Tile, Floor WW Carpet, Furnished - None, Washer/Dryer Hookup, Window Treatment All
Appliance Cooktop, Dishwasher, Disposal, Microwave, Oven Self Cleaning, Refrigerator W/IceMk, Smooth Stovetop Rnge, Stove/Oven Electric
Exterior
Exterior Feature Fenced Back Yard, Fenced Chain Link, Fenced Lot-Part, Patio Covered, Pool - Above Ground, Porch Open
Parking Features Carport, Carport Detached, Garage Detached, RV
Garage Spaces 4.0
Pool Private
Utilities Available Electric, Gas - Natural, Phone, Public Water, Septic Tank, TV Cable
Private Pool Yes
Building
Story 1.0
Structure Type Brick,Roof Dimensional Shg,Slab
Construction Status Construction Complete
Schools
Elementary Schools Bagdad
Others
Energy Description AC - Central Elect,Ceiling Fans,Heat Cntrl Electric,Water Heater - Elect,Water Heater - Two +,Whole House Fan
Financing Conventional,FHA,VA
Read Less
Bought with Non Member Office (NABOR)



