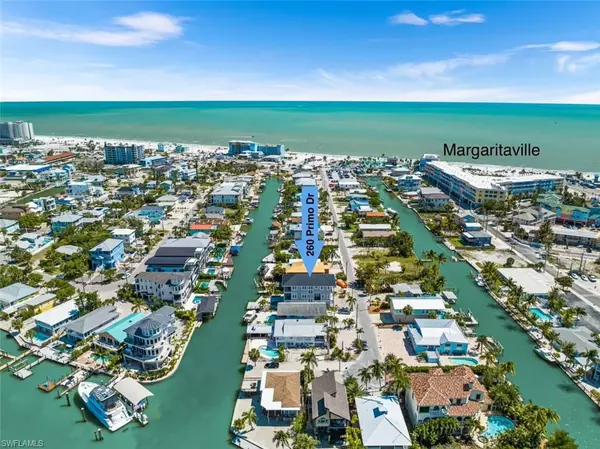For more information regarding the value of a property, please contact us for a free consultation.
260 Primo DR Fort Myers Beach, FL 33931
Want to know what your home might be worth? Contact us for a FREE valuation!

Our team is ready to help you sell your home for the highest possible price ASAP
Key Details
Sold Price $3,200,000
Property Type Single Family Home
Sub Type Single Family Residence
Listing Status Sold
Purchase Type For Sale
Square Footage 4,200 sqft
Price per Sqft $761
Subdivision Venetian Gardens
MLS Listing ID 224042684
Sold Date 01/06/25
Style Contemporary
Bedrooms 4
Full Baths 4
Half Baths 1
Originating Board Florida Gulf Coast
Year Built 2019
Annual Tax Amount $25,247
Tax Year 2023
Lot Size 6,150 Sqft
Acres 0.1412
Property Description
LOOK NO FURTHER for your dream home on Fort Myers Beach! Magnificent WATERFRONT 4 bedroom 4.5 bathroom homes such as this do not come up for sale on the North End of the island very often. This is your chance to invest in a practically new (very lightly used) HUGE 4,015 square-foot (TOTAL OVER 6,000 SQ FT) SOLID CONCRETE BLOCK construction home with a brand new standing seam metal roof. A home built completely out of solid concrete blocks is what you want on Fort Myers Beach and this home is truly a fortress built to withstand anything mother nature can bring us. The bright and spacious living area opens up to a spacious terrace overlooking the pool and canal. Open concept living area with soaring coffered ceilings, gourmet kitchen, gas range, beautiful custom cabinetry, and huge center island. This home truly must be seen to be appreciated - please view the video link for a virtual tour. Taking the elevator to the top floor you are overwhelmed with panoramic views of Ostego Bay with the sailboat moorings, the historic fleet of shrimp boats, the Key West Express and Salty Sam's Marina. AND your family and friends will all want to be there with you for front row seats to Fort Myers Beach's amazing FIREWORKS displays on the 4th of July and New Year's Eve from two levels of spacious front terraces. This home has a total of four large terraces, two on the front side of the home and two on the back. Minutes to the Gulf of Mexico by boat; this spectacular home is just 486 short steps away from Fort Myers Beach's Crown Jewel - Jimmy Buffett's Margaritaville, Times Square, The Pier, seafood dining, and a myriad of places to stop in for refreshing tropical beachfront drinks! And let's not forget the powder sugar white sands that this island is so famous for. Come home after a nice walk down the beach and relax your muscles in the spa or take a cool dip in the saltwater plunge pool. The spacious, private, partially enclosed patio on the ground level is adjacent to the pool and the spacious deck--beautiful in the daytime and magical at night with low lights. This home truly has it all!
Location
State FL
County Lee
Area Fb02 - Crescent Street To Gulf B
Zoning RS-1
Direction Go across the Matanzas Pass Bridge, then right past Margaritaville turn left onto Primo Dr follow Primo Dr down to property, which is on the left side of the street.
Rooms
Dining Room Dining - Family, Dining - Living, Eat-in Kitchen
Interior
Interior Features Elevator, Great Room, Split Bedrooms, Den - Study, Guest Bath, Home Office, Coffered Ceiling(s)
Heating Central Electric
Cooling Central Electric
Flooring Tile
Window Features Impact Resistant,Impact Resistant Windows
Appliance Gas Cooktop, Dishwasher, Disposal, Double Oven, Dryer, Microwave, Refrigerator/Freezer, Refrigerator/Icemaker, Washer, Wine Cooler
Laundry Inside
Exterior
Exterior Feature Dock, Dock Included, Elec Avail at dock, Water Avail at Dock
Garage Spaces 2.0
Pool In Ground
Community Features See Remarks, Boating
Utilities Available Propane, Cable Available
Waterfront Description Canal Front
View Y/N No
View Bay, Canal
Roof Type Metal
Porch Open Porch/Lanai, Deck
Garage Yes
Private Pool Yes
Building
Lot Description Regular
Faces Go across the Matanzas Pass Bridge, then right past Margaritaville turn left onto Primo Dr follow Primo Dr down to property, which is on the left side of the street.
Sewer Central
Water Central
Architectural Style Contemporary
Level or Stories Multi-Story Home
Structure Type Concrete Block,Stucco
New Construction No
Others
HOA Fee Include None
Tax ID 19-46-24-W4-0060H.0060
Ownership Single Family
Security Features Security System,Smoke Detector(s),Smoke Detectors
Acceptable Financing Buyer Finance/Cash
Listing Terms Buyer Finance/Cash
Read Less
Bought with John R. Wood Properties



