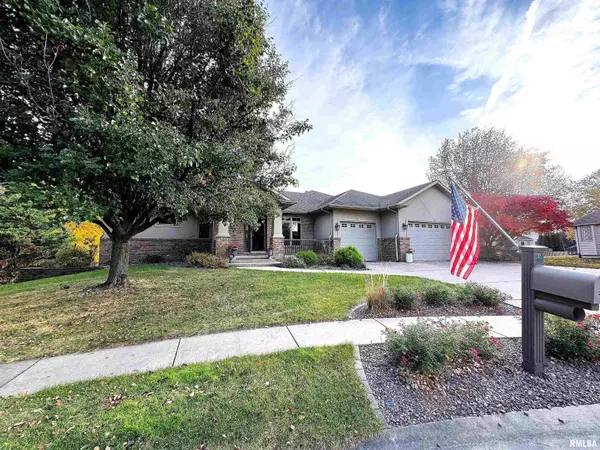For more information regarding the value of a property, please contact us for a free consultation.
2316 Mariners Point LN Springfield, IL 62712
Want to know what your home might be worth? Contact us for a FREE valuation!

Our team is ready to help you sell your home for the highest possible price ASAP
Key Details
Sold Price $495,000
Property Type Single Family Home
Sub Type Single Family Residence
Listing Status Sold
Purchase Type For Sale
Square Footage 4,119 sqft
Price per Sqft $120
Subdivision North Lake Shore
MLS Listing ID CA1032859
Sold Date 01/07/25
Style Ranch
Bedrooms 4
Full Baths 3
Half Baths 1
Originating Board rmlsa
Year Built 2003
Annual Tax Amount $9,463
Tax Year 2023
Lot Dimensions 93x138x155x130
Property Description
This beautiful custom home features a stunning kitchen equipped with an island, breakfast bar, wall ovens and impressive cabinetry with convenient roll-out shelving. The kitchen is open to the great room highlighted by a wall of windows and a cathedral ceiling. The spacious primary bedroom offers a bright, open bathroom and a generous walk-in closet. The full walk-out basement includes a fourth bedroom, a full bath, a massive family room, a guest room, and ample storage space. The deck is designed for entertaining featuring top of the line fire pit. Umbrella and furniture from Marx may be purchased. Beautiful landscaping, completed by Greenview Nursery, enhances the home's exterior. This home has been pre-inspected and is be sold as reported.
Location
State IL
County Sangamon
Area Springfield
Direction Toronto Rd to W Lake Shore Drive, to south on Willow Springs Rd, to Mariners Point
Rooms
Basement Daylight, Egress Window(s), Full, Partially Finished, Walk Out
Kitchen Breakfast Bar, Eat-In Kitchen, Island
Interior
Interior Features Vaulted Ceiling(s), Jetted Tub, Ceiling Fan(s), Security System, Central Vacuum
Heating Gas, Forced Air, Central Air
Fireplaces Number 1
Fireplaces Type Gas Log, Living Room
Fireplace Y
Appliance Dishwasher, Disposal, Microwave, Range/Oven, Refrigerator, Water Softener Owned, Washer, Dryer
Exterior
Exterior Feature Deck, Patio, Irrigation System
Garage Spaces 3.0
View true
Roof Type Shingle
Garage 1
Building
Lot Description Cul-De-Sac
Faces Toronto Rd to W Lake Shore Drive, to south on Willow Springs Rd, to Mariners Point
Foundation Poured Concrete
Water Public, Public Sewer
Architectural Style Ranch
Structure Type Brick,Stucco,Vinyl Siding
New Construction false
Schools
High Schools Chatham District #5
Others
Tax ID 22350253023
Read Less



