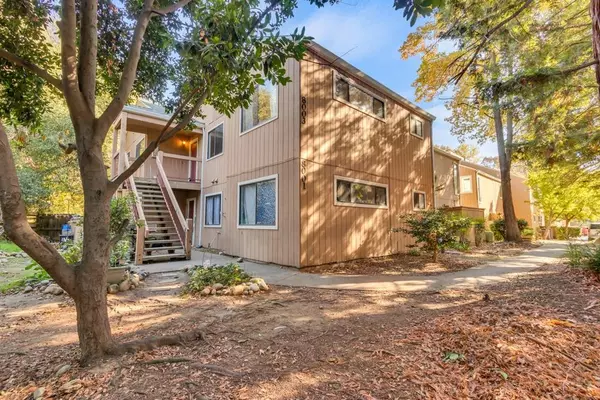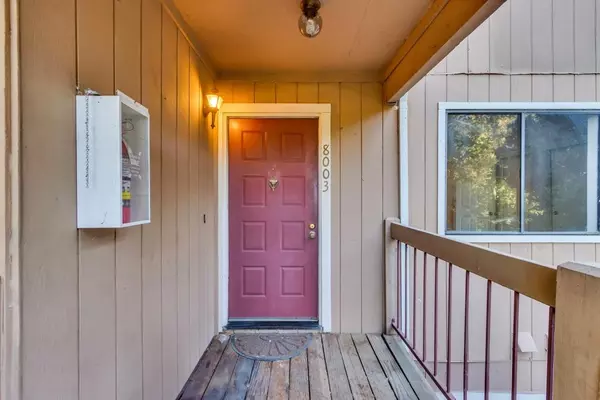For more information regarding the value of a property, please contact us for a free consultation.
8003 Arcade Lake LN Citrus Heights, CA 95610
Want to know what your home might be worth? Contact us for a FREE valuation!

Our team is ready to help you sell your home for the highest possible price ASAP
Key Details
Sold Price $235,000
Property Type Condo
Sub Type Condominium
Listing Status Sold
Purchase Type For Sale
Square Footage 1,128 sqft
Price per Sqft $208
MLS Listing ID 224104925
Sold Date 01/07/25
Bedrooms 2
Full Baths 2
HOA Fees $519/mo
HOA Y/N Yes
Originating Board MLS Metrolist
Year Built 1982
Property Description
Welcome to Arcade Lake Condos! This upper-level Condo features 2 bedrooms, 2 bathrooms, a 1 car garage, and offers 1,128 square feet of comfortable living space. Located in a peaceful, secluded area near a greenbelt, this home is perfect for first-time buyers or investors seeking a great property in a central, convenient location. Step inside to find a spacious, open layout that maximizes both space and natural light. Recent updates include brand-new countertops, backsplash, and the HVAC system was replaced in 2017, providing peace of mind. Enjoy your morning coffee or evening relaxation on the private balcony, offering a serene view of the surrounding nature. The property includes a washer, dryer, and refrigerator for added convenience, so you can settle in right away. Additionally the HOA takes care of the exterior and grounds maintenance, ensuring a low-maintenance lifestyle, while you focus on your interior finishing touches. With a central location close to shopping, dining, and major commuter routes, this condo offers the perfect balance of privacy and accessibility.
Location
State CA
County Sacramento
Area 10610
Direction Take 80 East to Greenback/Elkhorn, East on Greenback. North on Sunrise, East on Arcade Lake Lane. Unit is at far back of complex, on left, facing greenbelt.
Rooms
Living Room Deck Attached
Dining Room Dining/Living Combo
Kitchen Pantry Cabinet
Interior
Heating Central
Cooling Central
Flooring Carpet, Laminate
Fireplaces Number 1
Fireplaces Type Living Room, Gas Piped
Appliance Free Standing Gas Oven, Dishwasher, Microwave
Laundry Dryer Included, Washer Included, Inside Area
Exterior
Exterior Feature Balcony
Parking Features Detached, Guest Parking Available
Garage Spaces 1.0
Pool Built-In, Common Facility
Utilities Available Cable Available, Public
Amenities Available Pool, Greenbelt
View Garden/Greenbelt
Roof Type Composition
Private Pool Yes
Building
Lot Description Gated Community, Greenbelt
Story 1
Unit Location Top Floor
Foundation Slab
Sewer Public Sewer
Water Public
Schools
Elementary Schools San Juan Unified
Middle Schools San Juan Unified
High Schools San Juan Unified
School District Sacramento
Others
HOA Fee Include MaintenanceExterior, MaintenanceGrounds, Trash, Pool
Senior Community No
Tax ID 243-0490-014-0040
Special Listing Condition Offer As Is
Read Less

Bought with Prime Real Estate



