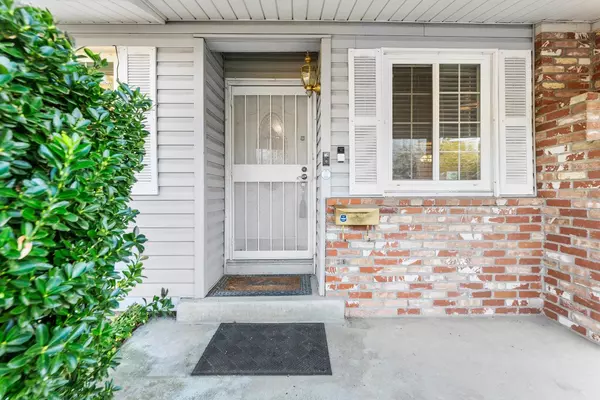For more information regarding the value of a property, please contact us for a free consultation.
5836 Northgrove WAY Citrus Heights, CA 95610
Want to know what your home might be worth? Contact us for a FREE valuation!

Our team is ready to help you sell your home for the highest possible price ASAP
Key Details
Sold Price $465,000
Property Type Single Family Home
Sub Type Single Family Residence
Listing Status Sold
Purchase Type For Sale
Square Footage 1,395 sqft
Price per Sqft $333
MLS Listing ID 224131838
Sold Date 01/08/25
Bedrooms 3
Full Baths 2
HOA Y/N No
Originating Board MLS Metrolist
Year Built 1955
Lot Size 10,019 Sqft
Acres 0.23
Property Description
Are you ready to take a step back in time? This house has been cared for and loved by the same family for almost 50 years and though it was updated sometime in the past, it very much screams 1985. While the light fixtures, the tile counters and the mahogany baseboards say that this house is older, if the walls could talk, they would tell you that 5 kids were raised in this home and that the sense of family is timeless Yes, you need to bring your tools and plan on doing some work, but some of the bigger ticketed items have been updated! There is a new HVAC unit, newer dual pane windows, roof mounted solar and a new Pellet Stove insert. This house has 3 bedrooms, 2 baths, and a large den that could easily be a 4th bedroom. To top it off, the house sits in a quiet neighborhood on .23 of an acre. Whether you want to cozy up to the fire or lounge about in the very private backyard, when you drive up, you too will know that you are home.
Location
State CA
County Sacramento
Area 10610
Direction From San Juan, turn East on Northlea Way. Then turn Right onto Northgrove Way.
Rooms
Master Bathroom Shower Stall(s), Tile, Window
Living Room Great Room
Dining Room Breakfast Nook, Space in Kitchen
Kitchen Breakfast Area, Ceramic Counter, Tile Counter
Interior
Heating Central
Cooling Central
Flooring Carpet, Linoleum, Wood
Fireplaces Number 1
Fireplaces Type Pellet Stove
Laundry Electric
Exterior
Parking Features RV Access, Covered, Garage Door Opener, Garage Facing Front
Garage Spaces 2.0
Utilities Available Public, Electric
Roof Type Composition
Private Pool No
Building
Lot Description Manual Sprinkler F&R, Low Maintenance
Story 1
Foundation Raised, Slab
Sewer Public Sewer
Water Public
Schools
Elementary Schools San Juan Unified
Middle Schools San Juan Unified
High Schools San Juan Unified
School District Sacramento
Others
Senior Community No
Tax ID 243-0232-020-000
Special Listing Condition None
Read Less

Bought with Inspired Real Estate Group



