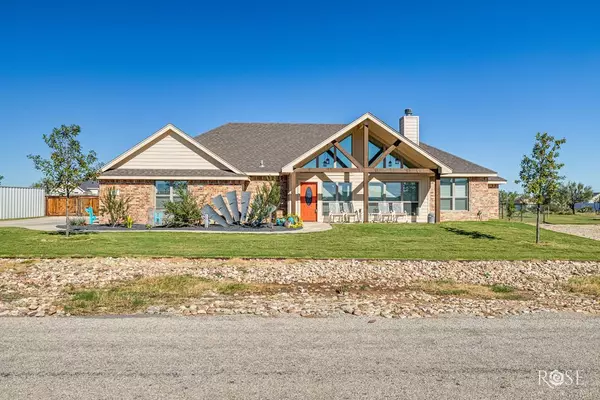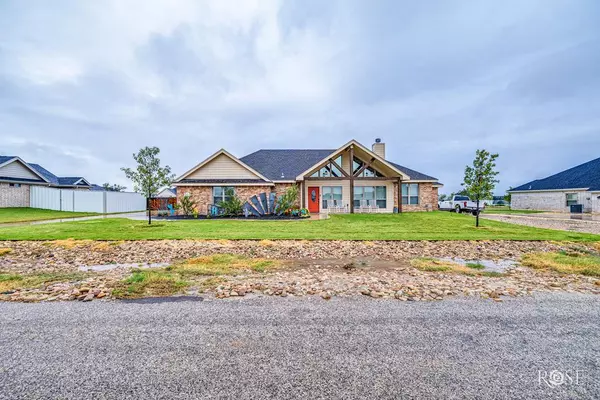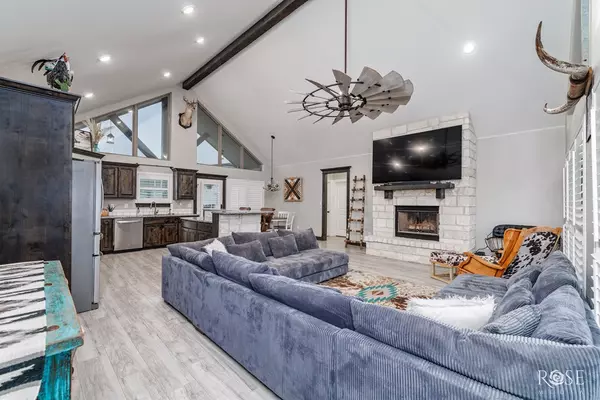For more information regarding the value of a property, please contact us for a free consultation.
5252 Grey Wolf Lane San Angelo, TX 76901
Want to know what your home might be worth? Contact us for a FREE valuation!

Our team is ready to help you sell your home for the highest possible price ASAP
Key Details
Property Type Single Family Home
Sub Type Single Family
Listing Status Sold
Purchase Type For Sale
Square Footage 1,770 sqft
Price per Sqft $262
Subdivision Buffalo Heights
MLS Listing ID 125212
Sold Date 01/07/25
Bedrooms 3
Full Baths 2
HOA Fees $15
Year Built 2021
Building Age 1 Day to 5 Years
Lot Dimensions ..674
Property Sub-Type Single Family
Property Description
Welcome to this delightful luxury rustic property that offers comfort,functionality,and leisure all in one package. Indulge in this perfect combination of functionality, space,and amenities with the warmth and comfort of country living only five short miles from town. Enjoy the spacious bedrooms, two full bathrooms and open-concept living and dining spaces, perfect for entertaining. This modern kitchen features ample granite counterspace and storage with pantry. Planation shutters throughout home , and 15 ft ceilings with natural lighting and amazing to views to see weather outside ! Additional amenities include detached 30x40 spray foam and fully wired with electric shop with attached patio. Tiff Tuff Bermuda and swimming pool are ready for those summer months to enjoy outside in the backyard. Includes storage building for extra storage needs. Front yard has sprinkler system with tiff tuff Bermuda sod, and fully landscaped rock 2nd driveway for extra parking.
Location
State TX
County Tom Green
Area O
Interior
Interior Features Ceiling Fan(s), Dishwasher, Electric Oven/Range, Fire Alarm, Garage Door Opener, Microwave, Pantry, Refrigerator, Smoke Alarm, Split Bedrooms, Water Softener-Rented
Heating Central, Heat Pump
Cooling Central, Electric
Flooring Wood Laminate
Fireplaces Type Living Room, Wood Burning
Laundry Dryer Connection, Washer Connection
Exterior
Exterior Feature Brick, Other
Parking Features 2 Car, Attached, Garage
Roof Type Shingle
Building
Lot Description Acreage 1-5, Fence-Privacy, Interior Lot
Story One
Foundation Slab
Sewer On Site Facilities
Water Rural Water District
Schools
Elementary Schools Grape Creek
Middle Schools Grape Creek
High Schools Grape Creek
Others
Ownership Brandi Heaton
Acceptable Financing Cash, Conventional, FHA, VA Loan
Listing Terms Cash, Conventional, FHA, VA Loan
Read Less
Bought with Keller Williams Synergy



